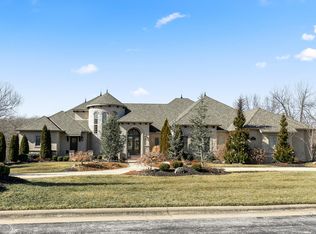The new address of distinction - 761 South Hickory Drive in the gated neighborhood of Forest Trails. Exquisite finishes in this Oller Building Company walkout basement home. Five bedrooms, 3 baths, chef's kitchen with center island, walk in pantry, granite counters throughout, beautiful hardwoods, surround sound, mudroom, tall ceilings and massive windows! The basement boasts a family room, wet bar, media room with components, two bedrooms, a full bath and a storage room. Perfect for outdoor entertaining is the covered deck and the covered patio complete with outdoor speakers and pretty views. Oller homes are constructed with foam insulation and high efficiency HVAC dual zone systems for energy savings! Hurry there is still time to make some interior selections!
This property is off market, which means it's not currently listed for sale or rent on Zillow. This may be different from what's available on other websites or public sources.
