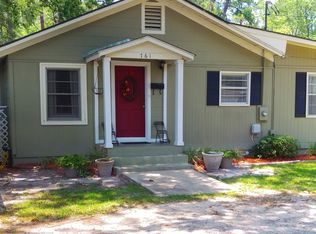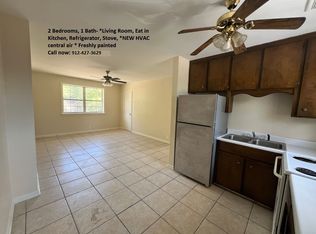This is a 2850 square foot, 5 bedroom, 4 bath, Renovated 2 story home.with a lot of Character. The main part of the house is 1800 square feet with 3 bedrooms and 2 baths. Also, downstairs is a 350 square foot, mother-in-law suite with 1 bedroom, 1 bathroom, and small kitchen/living room accessible from inside the house and with a separate entry on the outside. In the kitchen of the main house kitchen is a locked door that leads to a stairwell to an upstairs, 700 square foot, one bedroom, one bathroom, living room, large kitchen, MAN/ SHE CAVE. There is also a separate exterior door on the back of the house that leads to the stairwell for the upstairs MAN /SHE CAVE . The upstairs could also be used as a boomerang kid place. MOVE IN READY! What the seller loves about this home is the convenience location to downtown, hospital, and schools. The renovation includes knockdown ceilings and Textured walls through out. Plenty of cabinet space and solid surface counter tops. Formal Dining Room, Beautiful renovated bathrooms., Large Washroom.. Endless Opportunities that this property can provide. Multi-family opportunity to rent the Man Cave upstairs as an apartment and also can rent out the Mother in law suite to pay most of the mortgage payment. Also for sale is a 2 bedroom, 2 bath , 1,153 sq ft renovated house located on corner lot across from the property on separate Lot that can also be bought for an additional Sales price of $75,000 which can provide opportunity for additional rental income.
This property is off market, which means it's not currently listed for sale or rent on Zillow. This may be different from what's available on other websites or public sources.


