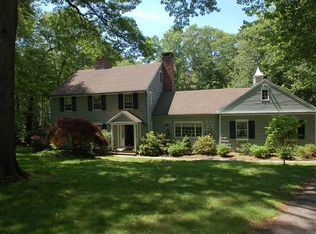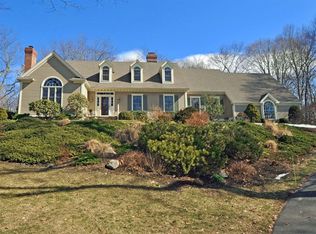Sold for $1,700,000 on 05/15/24
$1,700,000
761 Round Hill Road, Fairfield, CT 06824
4beds
3,967sqft
Single Family Residence
Built in 1940
1.24 Acres Lot
$1,895,300 Zestimate®
$429/sqft
$7,084 Estimated rent
Home value
$1,895,300
$1.72M - $2.08M
$7,084/mo
Zestimate® history
Loading...
Owner options
Explore your selling options
What's special
Welcome Home to 761 Round Hill Rd! Quintessential 1940 Colonial treasure is a unique combination of charm & sophistication AND a coveted 1.24ac Winton Park setting. Inviting & well maintained 4 Bdrm, 3.5 Ba home w/just under 4,000sq ft is a delight & a wonderful place to entertain in every season. Traditional features such as hardwood floors, custom built-ins & generous moldings accent well proportioned rooms to offer a gracious & warm appeal throughout. The Living Rm is architecturally bold w/a wood burning fpl, bookshelves & natural light pouring in the bow window. Enjoy holiday celebrations or intimate dinners in the Dining Rm or the E-I-K complete w/generous cabinetry, Wet Bar & a view of the picturesque property. Finishing off the Main Level is the Den, a quiet place to work from home or enjoy a movie night. Relax w/your morning coffee in the Sunroom or continue out to the stone patio & feel your blood pressure drop as you soak in the spectacular greenery & gardens. The 2nd floor offers the Primary Suite w/generous his & hers closets & a private Balcony overlooking the Patio & Gardens. 3 addt'l Bdrms are generously sized w/2 Full Ba. LL Rec/Playrm combines beautifully w/Laundry Rm, Mudrm & loads of closet space to handle your active lifestyle. 5 ways to access the outdoor Patio, Decks, Garage & backyd not to mention the "Man Cave" or "She Shed" of your dreams! Minutes to everything downtown Fairfield has to offer.
Zillow last checked: 8 hours ago
Listing updated: October 01, 2024 at 01:00am
Listed by:
Lis Reed 203-526-5106,
Berkshire Hathaway NE Prop. 203-255-2800
Bought with:
Carrie Sakey, RES.0783503
William Raveis Real Estate
Source: Smart MLS,MLS#: 24002804
Facts & features
Interior
Bedrooms & bathrooms
- Bedrooms: 4
- Bathrooms: 4
- Full bathrooms: 3
- 1/2 bathrooms: 1
Primary bedroom
- Features: Bedroom Suite, French Doors, Tub w/Shower, Interior Balcony, Walk-In Closet(s), Hardwood Floor
- Level: Upper
Bedroom
- Features: Hardwood Floor
- Level: Upper
Bedroom
- Features: Hardwood Floor
- Level: Upper
Bedroom
- Features: Bedroom Suite, Full Bath, Hardwood Floor
- Level: Upper
Bathroom
- Features: Tub w/Shower, Tile Floor
- Level: Upper
Bathroom
- Features: Hardwood Floor
- Level: Main
Den
- Features: Built-in Features, Walk-In Closet(s), Hardwood Floor
- Level: Main
Dining room
- Features: Built-in Features, Hardwood Floor
- Level: Main
Kitchen
- Features: Granite Counters, Dining Area, Double-Sink, Wet Bar, Kitchen Island, Hardwood Floor
- Level: Main
Living room
- Features: Bay/Bow Window, Built-in Features, Fireplace, Hardwood Floor
- Level: Main
Rec play room
- Features: Wall/Wall Carpet
- Level: Lower
Sun room
- Features: Patio/Terrace, Sliders, Tile Floor
- Level: Main
Heating
- Forced Air, Natural Gas
Cooling
- Attic Fan, Central Air
Appliances
- Included: Gas Range, Oven, Microwave, Refrigerator, Freezer, Dishwasher, Disposal, Washer, Dryer, Gas Water Heater, Water Heater
- Laundry: Lower Level
Features
- Wired for Data, Entrance Foyer, Smart Thermostat
- Windows: Storm Window(s)
- Basement: Full,Heated,Garage Access,Cooled,Interior Entry,Partially Finished,Walk-Out Access
- Attic: Storage,Pull Down Stairs
- Number of fireplaces: 1
Interior area
- Total structure area: 3,967
- Total interior livable area: 3,967 sqft
- Finished area above ground: 3,743
- Finished area below ground: 224
Property
Parking
- Total spaces: 2
- Parking features: Attached, Garage Door Opener
- Attached garage spaces: 2
Features
- Patio & porch: Deck, Patio
- Exterior features: Rain Gutters, Garden, Lighting
- Waterfront features: Walk to Water, Beach Access
Lot
- Size: 1.24 Acres
- Features: Wetlands, Wooded, Level, Landscaped
Details
- Parcel number: 128579
- Zoning: AA
- Other equipment: Generator
Construction
Type & style
- Home type: SingleFamily
- Architectural style: Colonial
- Property subtype: Single Family Residence
Materials
- Clapboard, Brick
- Foundation: Stone
- Roof: Asphalt
Condition
- New construction: No
- Year built: 1940
Utilities & green energy
- Sewer: Public Sewer
- Water: Public
Green energy
- Energy efficient items: Thermostat, Windows
Community & neighborhood
Security
- Security features: Security System
Community
- Community features: Golf, Health Club, Library, Medical Facilities, Playground, Private School(s), Shopping/Mall, Tennis Court(s)
Location
- Region: Fairfield
- Subdivision: University
HOA & financial
HOA
- Has HOA: Yes
- HOA fee: $360 annually
- Services included: Road Maintenance
Price history
| Date | Event | Price |
|---|---|---|
| 5/15/2024 | Sold | $1,700,000+9.7%$429/sqft |
Source: | ||
| 4/9/2024 | Pending sale | $1,549,000$390/sqft |
Source: | ||
| 4/5/2024 | Contingent | $1,549,000$390/sqft |
Source: | ||
| 4/3/2024 | Listed for sale | $1,549,000+54.9%$390/sqft |
Source: | ||
| 2/5/2010 | Sold | $1,000,000-16.3%$252/sqft |
Source: | ||
Public tax history
| Year | Property taxes | Tax assessment |
|---|---|---|
| 2025 | $20,092 +1.8% | $707,700 |
| 2024 | $19,745 +1.4% | $707,700 |
| 2023 | $19,469 +1% | $707,700 |
Find assessor info on the county website
Neighborhood: 06824
Nearby schools
GreatSchools rating
- 7/10Riverfield SchoolGrades: K-5Distance: 0.7 mi
- 8/10Roger Ludlowe Middle SchoolGrades: 6-8Distance: 0.5 mi
- 9/10Fairfield Ludlowe High SchoolGrades: 9-12Distance: 0.4 mi

Get pre-qualified for a loan
At Zillow Home Loans, we can pre-qualify you in as little as 5 minutes with no impact to your credit score.An equal housing lender. NMLS #10287.
Sell for more on Zillow
Get a free Zillow Showcase℠ listing and you could sell for .
$1,895,300
2% more+ $37,906
With Zillow Showcase(estimated)
$1,933,206
