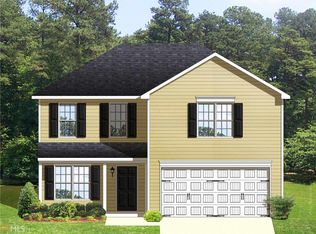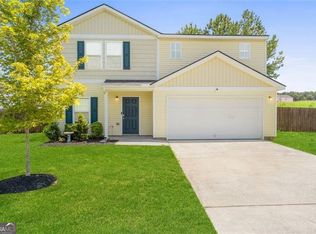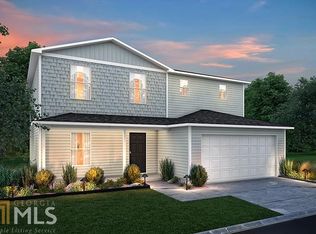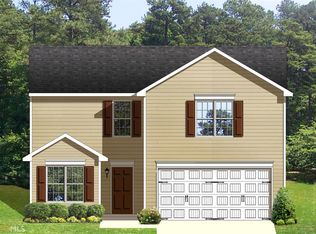Closed
$252,500
761 Riverside Dr NW, Calhoun, GA 30701
4beds
1,980sqft
Single Family Residence, Residential
Built in 2019
9,583.2 Square Feet Lot
$254,100 Zestimate®
$128/sqft
$2,150 Estimated rent
Home value
$254,100
Estimated sales range
Not available
$2,150/mo
Zestimate® history
Loading...
Owner options
Explore your selling options
What's special
Like New! Recent updates include fresh interior paint throughout, new luxury vinyl plank flooring on the main level, and plush new carpeting upstairs. The modern kitchen is fully equipped with new appliances, including a refrigerator, range/oven, microwave, and dishwasher, all recently replaced. 4-bedroom, 2.5-bath home located in swim and tennis community! This two-story home, situated on a corner lot, offers a spacious and inviting atmosphere perfect for families. Enjoy outdoor living in the fenced backyard, ideal for gatherings or relaxation. Don’t miss out on this move-in-ready home with all the updates you desire!
Zillow last checked: 8 hours ago
Listing updated: August 21, 2025 at 10:52pm
Listing Provided by:
Mark Fields,
Keller Williams Realty Signature Partners 678-631-1700
Bought with:
ARTHUR GARRISON, 265594
Advance Equity Group, Inc.
Source: FMLS GA,MLS#: 7590114
Facts & features
Interior
Bedrooms & bathrooms
- Bedrooms: 4
- Bathrooms: 3
- Full bathrooms: 2
- 1/2 bathrooms: 1
Primary bedroom
- Features: Other
- Level: Other
Bedroom
- Features: Other
Primary bathroom
- Features: Double Vanity, Tub/Shower Combo
Dining room
- Features: Separate Dining Room
Kitchen
- Features: Cabinets White, Eat-in Kitchen, Laminate Counters, Pantry Walk-In, View to Family Room
Heating
- Central, Electric, Forced Air, Heat Pump
Cooling
- Central Air, Electric, Heat Pump
Appliances
- Included: Dishwasher, Electric Oven, Electric Range, Electric Water Heater, Microwave, Refrigerator
- Laundry: In Hall, Laundry Room, Upper Level
Features
- Double Vanity, Entrance Foyer, Walk-In Closet(s)
- Flooring: Carpet, Luxury Vinyl
- Windows: Double Pane Windows
- Basement: None
- Attic: Pull Down Stairs
- Has fireplace: No
- Fireplace features: None
- Common walls with other units/homes: No Common Walls
Interior area
- Total structure area: 1,980
- Total interior livable area: 1,980 sqft
Property
Parking
- Total spaces: 2
- Parking features: Attached, Driveway, Garage, Garage Faces Front, Kitchen Level, Level Driveway
- Attached garage spaces: 2
- Has uncovered spaces: Yes
Accessibility
- Accessibility features: None
Features
- Levels: Two
- Stories: 2
- Patio & porch: None
- Exterior features: Private Yard
- Pool features: None
- Spa features: None
- Fencing: Back Yard,Privacy,Wood
- Has view: Yes
- View description: Neighborhood
- Waterfront features: None
- Body of water: None
Lot
- Size: 9,583 sqft
- Dimensions: 100x102x83x24x81
- Features: Back Yard, Corner Lot, Front Yard, Level, Private
Details
- Additional structures: None
- Parcel number: C43A 379
- Other equipment: None
- Horse amenities: None
Construction
Type & style
- Home type: SingleFamily
- Architectural style: Traditional
- Property subtype: Single Family Residence, Residential
Materials
- Vinyl Siding
- Foundation: Slab
- Roof: Composition,Shingle
Condition
- Updated/Remodeled
- New construction: No
- Year built: 2019
Utilities & green energy
- Electric: Other
- Sewer: Public Sewer
- Water: Public
- Utilities for property: Cable Available, Electricity Available, Phone Available, Sewer Available, Water Available
Green energy
- Energy efficient items: None
- Energy generation: None
Community & neighborhood
Security
- Security features: Smoke Detector(s)
Community
- Community features: Homeowners Assoc, Pool, Sidewalks, Street Lights, Tennis Court(s)
Location
- Region: Calhoun
- Subdivision: Riverside
HOA & financial
HOA
- Has HOA: Yes
- HOA fee: $450 annually
Other
Other facts
- Road surface type: Asphalt
Price history
| Date | Event | Price |
|---|---|---|
| 9/14/2025 | Listing removed | $2,099$1/sqft |
Source: Zillow Rentals | ||
| 8/22/2025 | Listed for rent | $2,099$1/sqft |
Source: Zillow Rentals | ||
| 8/19/2025 | Sold | $252,500-4.7%$128/sqft |
Source: | ||
| 8/13/2025 | Pending sale | $265,000$134/sqft |
Source: | ||
| 7/19/2025 | Listed for sale | $265,000$134/sqft |
Source: | ||
Public tax history
| Year | Property taxes | Tax assessment |
|---|---|---|
| 2024 | $3,113 +15.3% | $113,520 +18.3% |
| 2023 | $2,699 +5% | $96,000 +9.5% |
| 2022 | $2,569 +38.3% | $87,680 +33.8% |
Find assessor info on the county website
Neighborhood: 30701
Nearby schools
GreatSchools rating
- 6/10Calhoun Elementary SchoolGrades: 4-6Distance: 3.2 mi
- 5/10Calhoun Middle SchoolGrades: 7-8Distance: 2.4 mi
- 8/10Calhoun High SchoolGrades: 9-12Distance: 2.3 mi
Schools provided by the listing agent
- Elementary: Calhoun
- Middle: Calhoun
- High: Calhoun
Source: FMLS GA. This data may not be complete. We recommend contacting the local school district to confirm school assignments for this home.

Get pre-qualified for a loan
At Zillow Home Loans, we can pre-qualify you in as little as 5 minutes with no impact to your credit score.An equal housing lender. NMLS #10287.
Sell for more on Zillow
Get a free Zillow Showcase℠ listing and you could sell for .
$254,100
2% more+ $5,082
With Zillow Showcase(estimated)
$259,182


