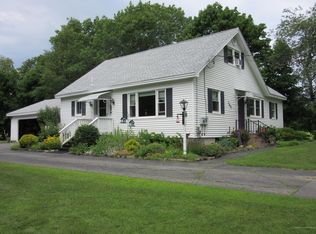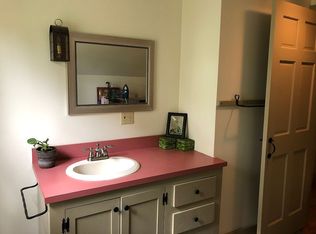Closed
$699,400
761 River Road, Orrington, ME 04474
3beds
3,477sqft
Single Family Residence
Built in 1989
3.34 Acres Lot
$733,000 Zestimate®
$201/sqft
$2,798 Estimated rent
Home value
$733,000
$557,000 - $1.03M
$2,798/mo
Zestimate® history
Loading...
Owner options
Explore your selling options
What's special
When not just any view will do! Take a step inside of this 3-4BR, 2.5BA contemporary home, filled with natural light & beautiful views from every room in the house. With 225ft of frontage on the Penobscot River & 3.34 acres of land, you are bound to see wildlife, including eagles flying over the back deck & deer in both the front and back yard. The 3,400sq ft house offers an open concept living/dining/kitchen area as well as 3BRs, 2 full baths & laundry on the first floor. On the lower level you will find a 4th BR, a workout area & a family room as well as storage space. If you can't find enough space inside the home, whether it be for storage or gathering, take a walk out to the spacious, well kept 30x40 post and beam barn. The barn offers additional space for hosting parties or special events, storing larger items (collectibles, boats, toys, etc) OR creating more living space with the walkup storage area above. If you're looking for opportunity to make a space your own, look no further. This property has it all. Come take a look and make this your Next Home!
Zillow last checked: 8 hours ago
Listing updated: January 16, 2025 at 07:06pm
Listed by:
NextHome Experience
Bought with:
NextHome Experience
Source: Maine Listings,MLS#: 1576911
Facts & features
Interior
Bedrooms & bathrooms
- Bedrooms: 3
- Bathrooms: 3
- Full bathrooms: 2
- 1/2 bathrooms: 1
Primary bedroom
- Features: Balcony/Deck, Closet, Full Bath
- Level: First
- Area: 117.42 Square Feet
- Dimensions: 10.3 x 11.4
Bedroom 2
- Features: Closet
- Level: First
- Area: 103.02 Square Feet
- Dimensions: 10.11 x 10.19
Bedroom 3
- Level: First
Bedroom 4
- Features: Closet
- Level: Basement
- Area: 231.29 Square Feet
- Dimensions: 13.3 x 17.39
Dining room
- Features: Skylight
- Level: First
- Area: 178.2 Square Feet
- Dimensions: 13.5 x 13.2
Exercise room
- Level: Basement
- Area: 165.1 Square Feet
- Dimensions: 13 x 12.7
Family room
- Level: Basement
- Area: 700 Square Feet
- Dimensions: 28 x 25
Kitchen
- Features: Kitchen Island, Pantry
- Level: First
- Area: 154 Square Feet
- Dimensions: 14 x 11
Laundry
- Level: First
- Area: 65 Square Feet
- Dimensions: 13 x 5
Living room
- Features: Gas Fireplace, Skylight
- Level: First
- Area: 145.08 Square Feet
- Dimensions: 11.7 x 12.4
Heating
- Baseboard, Heat Pump, Hot Water, Zoned
Cooling
- Heat Pump
Appliances
- Included: Dishwasher, Microwave, Gas Range, Refrigerator, Trash Compactor
Features
- 1st Floor Bedroom, 1st Floor Primary Bedroom w/Bath, Bathtub, One-Floor Living, Pantry, Shower, Storage, Walk-In Closet(s), Primary Bedroom w/Bath
- Flooring: Concrete, Other, Tile, Vinyl, Wood
- Basement: Interior Entry,Finished,Full
- Number of fireplaces: 1
Interior area
- Total structure area: 3,477
- Total interior livable area: 3,477 sqft
- Finished area above ground: 2,004
- Finished area below ground: 1,473
Property
Parking
- Total spaces: 2
- Parking features: Gravel, Paved, 11 - 20 Spaces, On Site, Garage Door Opener
- Attached garage spaces: 2
Features
- Patio & porch: Deck
- Has view: Yes
- View description: Fields, Scenic, Trees/Woods
- Body of water: Penobscot River
- Frontage length: Waterfrontage: 225,Waterfrontage Owned: 225
Lot
- Size: 3.34 Acres
- Features: Near Golf Course, Near Turnpike/Interstate, Rural, Level, Open Lot, Landscaped, Wooded
Details
- Additional structures: Barn(s)
- Parcel number: ORRIM013L001B
- Zoning: Shoreland
- Other equipment: Central Vacuum, Internet Access Available
Construction
Type & style
- Home type: SingleFamily
- Architectural style: Contemporary,Ranch
- Property subtype: Single Family Residence
Materials
- Wood Frame, Wood Siding
- Roof: Metal,Shingle
Condition
- Year built: 1989
Utilities & green energy
- Electric: Circuit Breakers
- Sewer: Private Sewer, Septic Design Available
- Water: Private, Well
- Utilities for property: Utilities On
Community & neighborhood
Security
- Security features: Air Radon Mitigation System, Water Radon Mitigation System
Location
- Region: Orrington
Other
Other facts
- Road surface type: Paved
Price history
| Date | Event | Price |
|---|---|---|
| 6/17/2024 | Sold | $699,400-4.1%$201/sqft |
Source: | ||
| 4/18/2024 | Pending sale | $729,000+5.7%$210/sqft |
Source: | ||
| 4/18/2024 | Contingent | $689,900$198/sqft |
Source: | ||
| 3/27/2024 | Price change | $689,900-1.4%$198/sqft |
Source: | ||
| 12/11/2023 | Price change | $699,900-4%$201/sqft |
Source: | ||
Public tax history
| Year | Property taxes | Tax assessment |
|---|---|---|
| 2024 | $6,613 +32.1% | $606,700 +33.3% |
| 2023 | $5,006 -1.1% | $455,100 +14.6% |
| 2022 | $5,063 +2.2% | $397,100 +20.2% |
Find assessor info on the county website
Neighborhood: 04474
Nearby schools
GreatSchools rating
- 6/10Center Drive SchoolGrades: PK-8Distance: 0.7 mi
Get pre-qualified for a loan
At Zillow Home Loans, we can pre-qualify you in as little as 5 minutes with no impact to your credit score.An equal housing lender. NMLS #10287.

