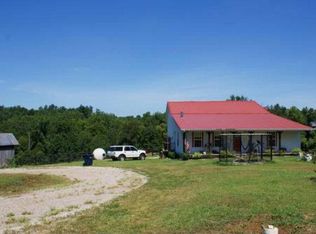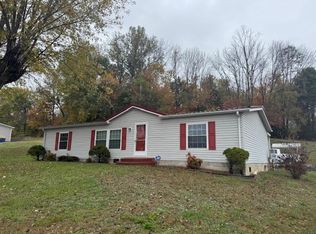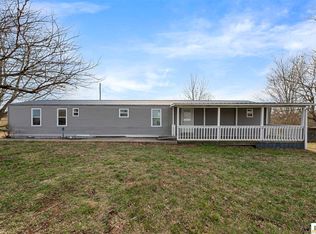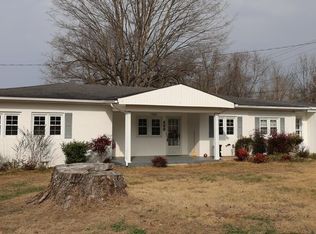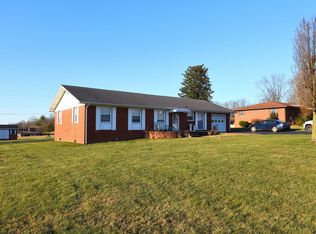761 River Rd, Edmonton, KY 42129
What's special
- 69 days |
- 219 |
- 2 |
Zillow last checked: 8 hours ago
Listing updated: January 06, 2026 at 12:17pm
Anna Humphress 270-403-4140,
Osborne-Humphress Realty Company Inc
Facts & features
Interior
Bedrooms & bathrooms
- Bedrooms: 0
- Bathrooms: 0
Basement
- Area: 0
Heating
- Has Heating (Unspecified Type)
Features
- Has basement: No
- Has fireplace: No
Interior area
- Total structure area: 2,108
- Total interior livable area: 2,108 sqft
- Finished area above ground: 2,108
Property
Lot
- Size: 1.62 Acres
Details
- Parcel number: 000000000.0000000000.000
- Lease amount: $0
- Special conditions: Real Estate Owned
Construction
Type & style
- Home type: MobileManufactured
- Property subtype: Manufactured Home
Condition
- New construction: No
- Year built: 2005
Utilities & green energy
- Electric: Amps(0)
Community & HOA
HOA
- Has HOA: No
Location
- Region: Edmonton
Financial & listing details
- Price per square foot: $68/sqft
- Tax assessed value: $125,000
- Annual tax amount: $790
- Date on market: 11/25/2025
- Date available: 11/24/2025
- Listing agreement: Exclusive

Anna Humphress
(270) 465-7368
By pressing Contact Agent, you agree that the real estate professional identified above may call/text you about your search, which may involve use of automated means and pre-recorded/artificial voices. You don't need to consent as a condition of buying any property, goods, or services. Message/data rates may apply. You also agree to our Terms of Use. Zillow does not endorse any real estate professionals. We may share information about your recent and future site activity with your agent to help them understand what you're looking for in a home.
Foreclosure details
Estimated market value
Not available
Estimated sales range
Not available
$1,923/mo
Price history
Price history
| Date | Event | Price |
|---|---|---|
| 7/8/2024 | Sold | $117,820-5.7%$56/sqft |
Source: Public Record Report a problem | ||
| 1/26/2022 | Sold | $125,000-3.8%$59/sqft |
Source: Agent Provided Report a problem | ||
| 12/16/2021 | Pending sale | $130,000$62/sqft |
Source: | ||
| 11/16/2021 | Listed for sale | $130,000+71.1%$62/sqft |
Source: South Central Kentucky AOR #SC43154 Report a problem | ||
| 9/24/2013 | Sold | $76,000$36/sqft |
Source: | ||
Public tax history
Public tax history
| Year | Property taxes | Tax assessment |
|---|---|---|
| 2023 | $790 -37.7% | $125,000 |
| 2022 | $1,269 +170.6% | $125,000 +197.6% |
| 2021 | $469 -2% | $42,000 |
Find assessor info on the county website
BuyAbility℠ payment
Boost your down payment with 6% savings match
Earn up to a 6% match & get a competitive APY with a *. Zillow has partnered with to help get you home faster.
Learn more*Terms apply. Match provided by Foyer. Account offered by Pacific West Bank, Member FDIC.Climate risks
Neighborhood: 42129
Nearby schools
GreatSchools rating
- 6/10Metcalfe County Elementary SchoolGrades: PK-5Distance: 1.4 mi
- 5/10Metcalfe County Middle SchoolGrades: 6-8Distance: 1.9 mi
- 3/10Metcalfe County High SchoolGrades: 9-12Distance: 1.9 mi
Schools provided by the listing agent
- District: 000000
Source: My State MLS. This data may not be complete. We recommend contacting the local school district to confirm school assignments for this home.
- Loading
