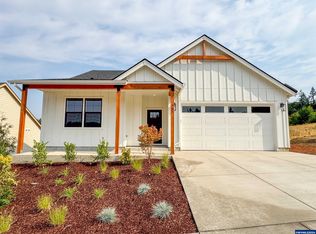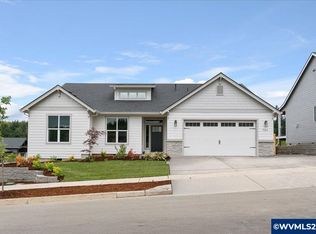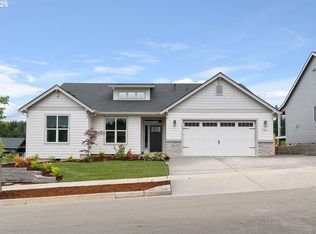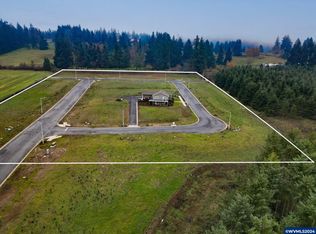Sold for $595,000
Listed by:
JIM SPARKMAN 503-910-8414,
Homesmart Realty Group
Bought with: Silverton Realty, Inc.
$595,000
761 Riley Dr, Silverton, OR 97381
4beds
1,910sqft
Single Family Residence
Built in 2024
6,300 Square Feet Lot
$601,300 Zestimate®
$312/sqft
$2,979 Estimated rent
Home value
$601,300
$553,000 - $649,000
$2,979/mo
Zestimate® history
Loading...
Owner options
Explore your selling options
What's special
Brand new home in the highly sought-after Pioneer Village neighborhood—just minutes from downtown Silverton and close to scenic Pioneer Park!This thoughtfully designed home features a main-level primary suite and an open-concept Great Room with vaulted ceilings, a cozy gas fireplace, and large north-facing windows that flood the space with natural light. The kitchen boasts slab quartz countertops, custom cabinetry, stainless steel appliances, and a convenient pantry—perfect for everyday living and
Zillow last checked: 8 hours ago
Listing updated: July 02, 2025 at 04:59am
Listed by:
JIM SPARKMAN 503-910-8414,
Homesmart Realty Group
Bought with:
MICHAEL SCHMIDT
Silverton Realty, Inc.
Source: WVMLS,MLS#: 827409
Facts & features
Interior
Bedrooms & bathrooms
- Bedrooms: 4
- Bathrooms: 3
- Full bathrooms: 2
- 1/2 bathrooms: 1
Primary bedroom
- Level: Main
Bedroom 2
- Level: Upper
Bedroom 3
- Level: Upper
Bedroom 4
- Level: Upper
Dining room
- Features: Area (Combination)
- Level: Main
Kitchen
- Level: Main
Living room
- Level: Main
Heating
- Forced Air, Natural Gas
Cooling
- Central Air
Appliances
- Included: Dishwasher, Disposal, Built-In Range, Gas Range, Microwave, Gas Water Heater
- Laundry: Main Level
Features
- Flooring: Carpet
- Has fireplace: Yes
- Fireplace features: Gas, Living Room
Interior area
- Total structure area: 1,910
- Total interior livable area: 1,910 sqft
Property
Parking
- Total spaces: 2
- Parking features: Attached
- Attached garage spaces: 2
Features
- Levels: Two
- Stories: 2
- Patio & porch: Deck
- Exterior features: Grey
- Has view: Yes
- View description: Territorial
Lot
- Size: 6,300 sqft
- Features: Landscaped
Details
- Parcel number: 606457
- Zoning: R-1
Construction
Type & style
- Home type: SingleFamily
- Property subtype: Single Family Residence
Materials
- Fiber Cement, Lap Siding
- Foundation: Continuous
- Roof: Composition
Condition
- New construction: No
- Year built: 2024
Utilities & green energy
- Electric: 1/Main
- Sewer: Public Sewer
- Water: Public
- Utilities for property: Water Connected
Community & neighborhood
Location
- Region: Silverton
- Subdivision: Pioneer Village Phase 6
Other
Other facts
- Listing agreement: Exclusive Right To Sell
- Price range: $595K - $595K
- Listing terms: Cash,Conventional,FHA,ODVA
Price history
| Date | Event | Price |
|---|---|---|
| 7/1/2025 | Sold | $595,000-0.8%$312/sqft |
Source: | ||
| 6/10/2025 | Contingent | $599,900$314/sqft |
Source: | ||
| 4/27/2025 | Price change | $599,900-3.2%$314/sqft |
Source: | ||
| 4/8/2025 | Listed for sale | $619,900$325/sqft |
Source: | ||
| 4/1/2025 | Listing removed | $619,900$325/sqft |
Source: | ||
Public tax history
| Year | Property taxes | Tax assessment |
|---|---|---|
| 2025 | $5,058 +232.9% | $305,780 +233.5% |
| 2024 | $1,519 +2.6% | $91,690 |
| 2023 | $1,480 | -- |
Find assessor info on the county website
Neighborhood: 97381
Nearby schools
GreatSchools rating
- 7/10Mark Twain Elementary SchoolGrades: K-5Distance: 1.8 mi
- 4/10Silverton Middle SchoolGrades: 6-8Distance: 2.2 mi
- 5/10Silverton High SchoolGrades: 9-12Distance: 2.5 mi
Schools provided by the listing agent
- Middle: Silverton
- High: Silverton
Source: WVMLS. This data may not be complete. We recommend contacting the local school district to confirm school assignments for this home.
Get a cash offer in 3 minutes
Find out how much your home could sell for in as little as 3 minutes with a no-obligation cash offer.
Estimated market value
$601,300



