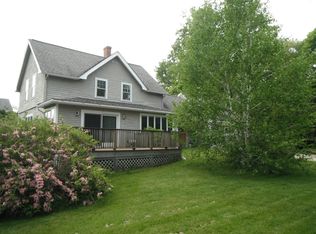Enjoy this 2 BR Water view home in Touisset, MA with a picturesque stream running around the property. There is a gas fireplace in the large living room. The three season room has wonderful views of the sunrise, overlooking the river. Beach and boating at the nearby Cole's River Club. Seller will install new septic system. There is an automatic emergency generator for the home. All appliances and window air conditioners are included. A great place to relax.
This property is off market, which means it's not currently listed for sale or rent on Zillow. This may be different from what's available on other websites or public sources.

