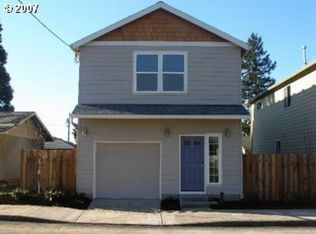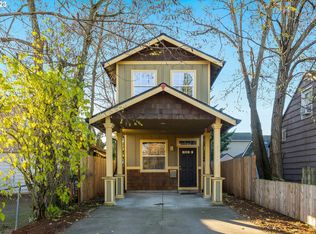This home was updated in 2018 and includes new kitchen sink and SS appliances (RF excluded), new luxury vinyl flooring, new interior and exterior paint, new front porch, new fence, new roof and new carpet. Outdoor screened in porch added in 2019. Owner suite has vaulted ceilings, en suite bath and double walk in closet. 2nd and 3rd bedrooms share Jack and Jill bathroom. Move in Ready! Home is accessible to Montavilla-cute shops and restaurants. Easy access to freeway. Do not miss this one!
This property is off market, which means it's not currently listed for sale or rent on Zillow. This may be different from what's available on other websites or public sources.

