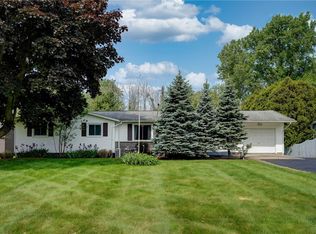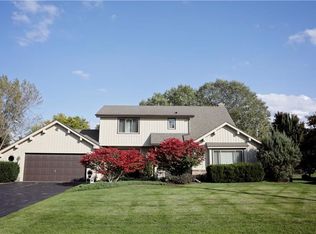Closed
$300,000
761 N Greece Rd, Rochester, NY 14626
4beds
1,261sqft
Single Family Residence
Built in 1963
0.38 Acres Lot
$312,100 Zestimate®
$238/sqft
$2,185 Estimated rent
Home value
$312,100
$290,000 - $337,000
$2,185/mo
Zestimate® history
Loading...
Owner options
Explore your selling options
What's special
This 4 bedroom ranch will surprise you with the additional approximately 1000 sq. ft. in the above grade finished basement(not included in the sq. ft.) with abundant windows and walk out to the rear yard. The lower level has several rooms including a bedroom, living room, office or craft room, work out room, laundry room, and the possibility of adding a full bath. Completely remodeled eat in kitchen(2020) with granite countertop, stainless steel appliances, tile backsplash, recessed lighting, and a patio door that opens to a large deck that stretches across the back of the house with views of the private rear yard. The completely updated full bath just had the vanity replaced 3/2025. There are hardwood floors under the carpet throughout the first floor. Roof - 2020. Furnace - 2018. Water Heater - 2020. All appliances remain. Shed. 100 amp electric service. Basic STAR exemption is currently $499.23. Delayed negotiation until Monday, April 28 @5:00 p.m.
Zillow last checked: 8 hours ago
Listing updated: June 13, 2025 at 11:15am
Listed by:
Kristi Hoff 585-362-8505,
Keller Williams Realty Greater Rochester
Bought with:
Ciara Migliaccio, 10401349401
Acropolis Realty Group LLC
Source: NYSAMLSs,MLS#: R1600761 Originating MLS: Rochester
Originating MLS: Rochester
Facts & features
Interior
Bedrooms & bathrooms
- Bedrooms: 4
- Bathrooms: 1
- Full bathrooms: 1
- Main level bathrooms: 1
- Main level bedrooms: 3
Heating
- Gas, Baseboard, Hot Water
Appliances
- Included: Dryer, Dishwasher, Free-Standing Range, Gas Cooktop, Disposal, Gas Water Heater, Microwave, Oven, Refrigerator, Washer
- Laundry: In Basement
Features
- Ceiling Fan(s), Eat-in Kitchen, Granite Counters, Home Office, Sliding Glass Door(s), Storage, Bedroom on Main Level, Main Level Primary
- Flooring: Carpet, Ceramic Tile, Hardwood, Varies
- Doors: Sliding Doors
- Basement: Full,Finished,Sump Pump
- Has fireplace: No
Interior area
- Total structure area: 1,261
- Total interior livable area: 1,261 sqft
Property
Parking
- Total spaces: 2
- Parking features: Attached, Electricity, Garage, Garage Door Opener
- Attached garage spaces: 2
Features
- Levels: One
- Stories: 1
- Patio & porch: Deck
- Exterior features: Blacktop Driveway, Deck
Lot
- Size: 0.38 Acres
- Dimensions: 92 x 180
- Features: Rectangular, Rectangular Lot
Details
- Additional structures: Shed(s), Storage
- Parcel number: 2628000580100001005000
- Special conditions: Standard
Construction
Type & style
- Home type: SingleFamily
- Architectural style: Ranch
- Property subtype: Single Family Residence
Materials
- Brick, Wood Siding, Copper Plumbing
- Foundation: Block
- Roof: Asphalt
Condition
- Resale
- Year built: 1963
Utilities & green energy
- Electric: Circuit Breakers
- Sewer: Septic Tank
- Water: Connected, Public
- Utilities for property: Cable Available, Water Connected
Community & neighborhood
Location
- Region: Rochester
- Subdivision: Cherry Wood Sec 01
Other
Other facts
- Listing terms: Cash,Conventional,FHA,VA Loan
Price history
| Date | Event | Price |
|---|---|---|
| 6/13/2025 | Sold | $300,000+50%$238/sqft |
Source: | ||
| 4/29/2025 | Pending sale | $200,000$159/sqft |
Source: | ||
| 4/21/2025 | Listed for sale | $200,000+142.4%$159/sqft |
Source: | ||
| 8/23/1999 | Sold | $82,500$65/sqft |
Source: Public Record Report a problem | ||
Public tax history
| Year | Property taxes | Tax assessment |
|---|---|---|
| 2024 | -- | $122,400 |
| 2023 | -- | $122,400 +12.3% |
| 2022 | -- | $109,000 |
Find assessor info on the county website
Neighborhood: 14626
Nearby schools
GreatSchools rating
- 6/10Northwood Elementary SchoolGrades: K-6Distance: 1.5 mi
- 4/10Merton Williams Middle SchoolGrades: 7-8Distance: 4.8 mi
- 6/10Hilton High SchoolGrades: 9-12Distance: 4.1 mi
Schools provided by the listing agent
- District: Hilton
Source: NYSAMLSs. This data may not be complete. We recommend contacting the local school district to confirm school assignments for this home.

