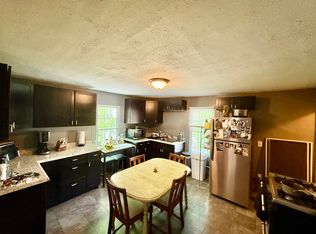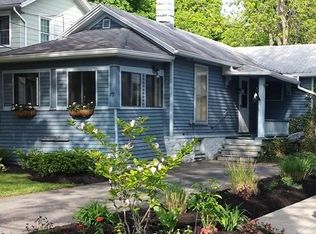Closed
$245,000
761 Meigs St, Rochester, NY 14620
5beds
2,134sqft
Duplex, Multi Family
Built in 1870
-- sqft lot
$266,300 Zestimate®
$115/sqft
$1,761 Estimated rent
Home value
$266,300
$242,000 - $290,000
$1,761/mo
Zestimate® history
Loading...
Owner options
Explore your selling options
What's special
Great opportunity to own a two family home. First floor is over 1,000 sq. feet with two large bedrooms and one small bedroom that can also be used as an office. A large living room with new carpet, a large dining room, and a totally remodeled kitchen. There is also a full bath, and several closets. The upstairs apartment has two bedrooms and an office, remodeled kitchen, full bath and hardwood floors. Each unit has separate utilities including electric service, furnace and water heater. There is a two-car garage and very large backyard for entertaining. Walking distance restaurants and park. Close to highways and shopping.
The following is will be completed by the end of July.
Sink and Faucet installation, kitchen window trim & paint. Hall closet doors will be fitted properly, trim overall will be touched-up. Transition thresholds will be installed from bathroom & between hallway & dining room. Handrail to basement will be installed. Please do not take photos of upstairs unit.
Zillow last checked: 9 hours ago
Listing updated: September 24, 2024 at 08:15am
Listed by:
Mary T. Deuble 315-729-9437,
Berkshire Hathaway CNY Realty
Bought with:
Sarah Osman, 10401339235
Revolution Real Estate
Source: NYSAMLSs,MLS#: S1549101 Originating MLS: Syracuse
Originating MLS: Syracuse
Facts & features
Interior
Bedrooms & bathrooms
- Bedrooms: 5
- Bathrooms: 2
- Full bathrooms: 2
Heating
- Gas, Forced Air
Appliances
- Included: Gas Water Heater
Features
- Ceiling Fan(s)
- Flooring: Carpet, Hardwood, Laminate, Varies, Vinyl
- Windows: Thermal Windows
- Basement: Full
- Has fireplace: No
Interior area
- Total structure area: 2,134
- Total interior livable area: 2,134 sqft
Property
Parking
- Total spaces: 2
- Parking features: Paved, Two or More Spaces, Garage
- Garage spaces: 2
Features
- Levels: Two
- Stories: 2
- Exterior features: Awning(s), Fence, Private Yard, See Remarks
- Fencing: Partial
Lot
- Size: 6,956 sqft
- Dimensions: 36 x 191
- Features: Near Public Transit, Residential Lot
Details
- Parcel number: 26140012173000010570000000
- Zoning description: Residential 2 Unit
- Special conditions: Standard
Construction
Type & style
- Home type: MultiFamily
- Architectural style: Duplex
- Property subtype: Duplex, Multi Family
Materials
- Frame, Other, See Remarks, Copper Plumbing, PEX Plumbing
- Foundation: Poured
- Roof: Asphalt
Condition
- Resale
- Year built: 1870
Utilities & green energy
- Electric: Circuit Breakers
- Sewer: Connected
- Water: Connected, Public
- Utilities for property: Cable Available, High Speed Internet Available, Sewer Connected, Water Connected
Community & neighborhood
Location
- Region: Rochester
- Subdivision: Gregory Tr
Other
Other facts
- Listing terms: Cash,Conventional,FHA,Private Financing Available,VA Loan
Price history
| Date | Event | Price |
|---|---|---|
| 9/18/2024 | Sold | $245,000+4.3%$115/sqft |
Source: | ||
| 7/31/2024 | Pending sale | $235,000$110/sqft |
Source: | ||
| 7/29/2024 | Contingent | $235,000$110/sqft |
Source: | ||
| 7/16/2024 | Listed for sale | $235,000$110/sqft |
Source: | ||
| 7/15/2021 | Listing removed | -- |
Source: Zillow Rental Manager Report a problem | ||
Public tax history
| Year | Property taxes | Tax assessment |
|---|---|---|
| 2024 | -- | $235,000 +31% |
| 2023 | -- | $179,400 |
| 2022 | -- | $179,400 |
Find assessor info on the county website
Neighborhood: Ellwanger-Barry
Nearby schools
GreatSchools rating
- 3/10Anna Murray-Douglass AcademyGrades: PK-8Distance: 0.5 mi
- 1/10James Monroe High SchoolGrades: 9-12Distance: 0.5 mi
- 2/10School Without WallsGrades: 9-12Distance: 0.5 mi
Schools provided by the listing agent
- District: Rochester
Source: NYSAMLSs. This data may not be complete. We recommend contacting the local school district to confirm school assignments for this home.

