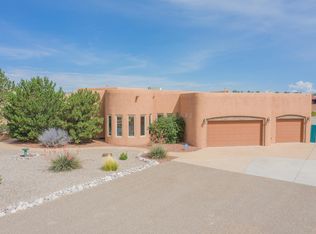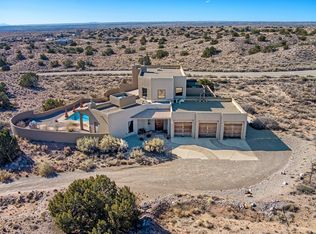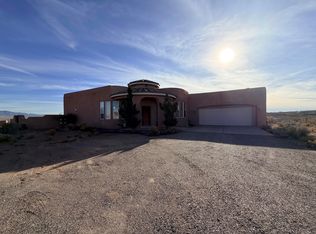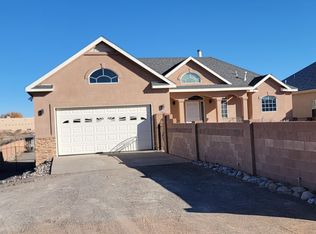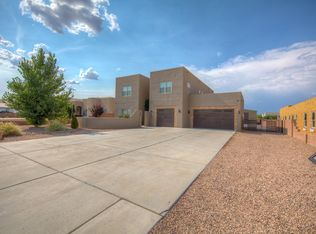Beautiful custom home on a full acre. 14ft vaulted ceiling with custom carved wood vigas, kiva fireplace, tile medallions, variance wall finishes, flagstone work and nichos throughout. Surround sound pre-wire in family room. Large gourmet kitchen with custom hand finished cabinets, double ovens, gas cooktop and two islands. The owner's suite has sound proof walls, his and hers vanities, large walk-in closet, jetted tub, snail shower and patio access. Matching Granite surfaces throughout. Fully landscaped with over 1,300 sqft of terrace & patio space, pond and an outdoor kitchen is an entertainer's delight! Huge 2,400 sqft (40'x60'x16') concrete slab and insulated RV garage or dream workshop with a 14ft tall RV door and a 2 car garage door. Home is energy efficient w/high R-values
For sale
$825,000
761 Marble Sky Ave NE, Rio Rancho, NM 87144
4beds
2,850sqft
Est.:
Single Family Residence
Built in 2009
1 Acres Lot
$-- Zestimate®
$289/sqft
$-- HOA
What's special
Kiva fireplaceFull acreMatching granite surfaces throughoutDouble ovensLarge walk-in closetJetted tubHis and hers vanities
- 34 days |
- 808 |
- 22 |
Zillow last checked: 8 hours ago
Listing updated: January 20, 2026 at 06:10am
Listed by:
Joe Schifani 505-889-4565,
Affordable Realty Services Inc 505-889-4565
Source: SWMLS,MLS#: 1079870
Tour with a local agent
Facts & features
Interior
Bedrooms & bathrooms
- Bedrooms: 4
- Bathrooms: 3
- Full bathrooms: 2
- 1/2 bathrooms: 1
Primary bedroom
- Level: Main
- Area: 342
- Dimensions: 19 x 18
Bedroom 2
- Level: Main
- Area: 169
- Dimensions: 13 x 13
Bedroom 3
- Level: Main
- Area: 169
- Dimensions: 13 x 13
Bedroom 4
- Level: Main
- Area: 168
- Dimensions: 14 x 12
Dining room
- Level: Main
- Area: 225
- Dimensions: 15 x 15
Kitchen
- Level: Main
- Area: 396
- Dimensions: 22 x 18
Living room
- Level: Main
- Area: 575
- Dimensions: 25 x 23
Heating
- Central, Forced Air
Cooling
- Refrigerated
Appliances
- Included: Cooktop, Down Draft, Double Oven, Dishwasher, Disposal, Self Cleaning Oven
- Laundry: Gas Dryer Hookup, Washer Hookup, Dryer Hookup, ElectricDryer Hookup
Features
- Beamed Ceilings, Breakfast Bar, Bookcases, Ceiling Fan(s), Dual Sinks, Great Room, High Ceilings, Jetted Tub, Kitchen Island, Main Level Primary, Pantry, Skylights, Separate Shower, Cable TV, Walk-In Closet(s), Instant Hot Water
- Flooring: Carpet, Tile
- Windows: Thermal Windows, Skylight(s)
- Has basement: No
- Number of fireplaces: 1
- Fireplace features: Gas Log, Kiva
Interior area
- Total structure area: 2,850
- Total interior livable area: 2,850 sqft
Property
Parking
- Total spaces: 8
- Parking features: Attached, Garage, Oversized, Workshop in Garage
- Attached garage spaces: 8
Features
- Levels: One
- Stories: 1
- Patio & porch: Covered, Open, Patio
- Exterior features: Courtyard, Outdoor Grill, Private Yard, Water Feature, Sprinkler/Irrigation
Lot
- Size: 1 Acres
- Features: Landscaped, Trees, Xeriscape
Details
- Additional structures: Second Garage, Garage(s), Outbuilding, Outdoor Kitchen, RV/Boat Storage, Storage, Workshop
- Parcel number: R007369
- Zoning description: R-1
Construction
Type & style
- Home type: SingleFamily
- Architectural style: Custom
- Property subtype: Single Family Residence
Materials
- Frame, Stucco
- Roof: Foam
Condition
- Resale
- New construction: No
- Year built: 2009
Details
- Builder name: J Jacob Enterprises
Utilities & green energy
- Electric: None
- Sewer: Septic Tank
- Water: Public
- Utilities for property: Electricity Connected, Natural Gas Connected, Water Connected
Green energy
- Energy generation: None
- Water conservation: Water-Smart Landscaping
Community & HOA
Community
- Security: Security System, Smoke Detector(s)
Location
- Region: Rio Rancho
Financial & listing details
- Price per square foot: $289/sqft
- Tax assessed value: $406,875
- Annual tax amount: $4,599
- Date on market: 3/11/2025
- Cumulative days on market: 274 days
- Listing terms: Cash,Conventional,FHA
Estimated market value
Not available
Estimated sales range
Not available
$2,878/mo
Price history
Price history
| Date | Event | Price |
|---|---|---|
| 12/22/2025 | Listed for sale | $825,000$289/sqft |
Source: | ||
| 12/12/2025 | Listing removed | $825,000$289/sqft |
Source: | ||
| 9/1/2025 | Listed for sale | $825,000$289/sqft |
Source: | ||
| 7/25/2025 | Pending sale | $825,000$289/sqft |
Source: | ||
| 5/12/2025 | Price change | $825,000-2.9%$289/sqft |
Source: | ||
Public tax history
Public tax history
| Year | Property taxes | Tax assessment |
|---|---|---|
| 2025 | $4,663 -0.2% | $135,625 +3% |
| 2024 | $4,673 +2.7% | $131,675 +3% |
| 2023 | $4,551 +2% | $127,840 +3% |
Find assessor info on the county website
BuyAbility℠ payment
Est. payment
$4,793/mo
Principal & interest
$3981
Property taxes
$523
Home insurance
$289
Climate risks
Neighborhood: 87144
Nearby schools
GreatSchools rating
- 2/10Colinas Del Norte Elementary SchoolGrades: K-5Distance: 0.4 mi
- 7/10Eagle Ridge Middle SchoolGrades: 6-8Distance: 2.9 mi
- 7/10V Sue Cleveland High SchoolGrades: 9-12Distance: 4.4 mi
