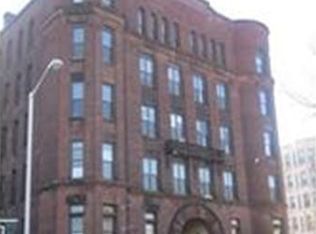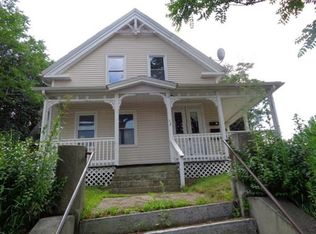**No showings before Open House 1/16/2021 3PM-4PM Most show Preapproval or Proof of Funds to enter.****Just a few minutes away from the new "WooSox" Stadium, City Hall, Highway access, restaurant, stores and more, this well- located mixed use multi-unit property has so much to offer. 1st floor offers a wide open layout, flexible for many different business uses and needs. 1st floor also has central A/C and access to the practically finished basement adding extra square footage. Spacious and very well kept 2nd and 3rd floor units have 4 bedrooms each, high ceilings and packed with updates. If you have been hoping to invest in the heart of Worcester, this is your opportunity.
This property is off market, which means it's not currently listed for sale or rent on Zillow. This may be different from what's available on other websites or public sources.

