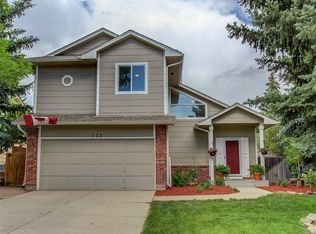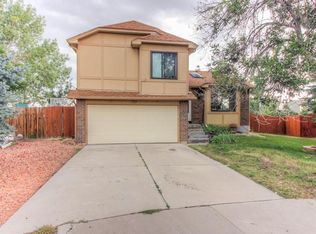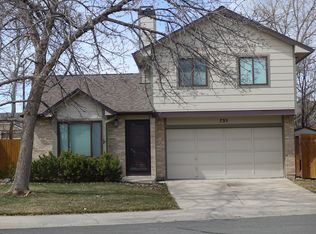Sold for $490,000 on 02/22/24
$490,000
761 Howe Street, Castle Rock, CO 80104
4beds
1,907sqft
Single Family Residence
Built in 1986
5,662.8 Square Feet Lot
$500,000 Zestimate®
$257/sqft
$2,776 Estimated rent
Home value
$500,000
$475,000 - $525,000
$2,776/mo
Zestimate® history
Loading...
Owner options
Explore your selling options
What's special
Charming 4-level residence with a delightful ambiance, nestled against open space and a trail. This home boasts 4 bedrooms, 2 bathrooms, and a partially finished basement with a 2-car garage. Enjoy formal living and dining areas, complemented by skylights, & vaulted ceilings. The kitchen features an eating space, pantry, stainless steel appliances (including a refrigerator and gas cooktop), pantry & tile flooring. Cozy up to the real wood-burning fireplace. The master bedroom includes a full private bath, and upstairs, two additional bedrooms await, one featuring a charming window seat, both with walk-in closets. The basement hosts an extra non-conforming bedroom with a closet and a lighted ceiling fan. Outside, a spacious backyard with a large deck overlooks open space and a trail. This residence is part of a pool community with additional amenities like tennis courts, parks, and trails, providing a well-rounded and enjoyable living experience.
Zillow last checked: 8 hours ago
Listing updated: October 01, 2024 at 10:54am
Listed by:
Nadine Kirk 303-941-4221 thekirkteam@gmail.com,
RE/MAX Alliance
Bought with:
Dani Vivirski, 100099547
Coldwell Banker Realty 18
Source: REcolorado,MLS#: 2199139
Facts & features
Interior
Bedrooms & bathrooms
- Bedrooms: 4
- Bathrooms: 2
- Full bathrooms: 2
Primary bedroom
- Description: Ensuite, Full Bath
- Level: Upper
Bedroom
- Description: Upper Level Bedroom W/ Window Seat
- Level: Upper
Bedroom
- Description: Window Seat, Ceiling Fan, Walk In Closet
- Level: Upper
Bedroom
- Description: Non Conforming, No Ladder, Lighted Ceiling Fan
- Level: Basement
Primary bathroom
- Description: Ensuite For Primary Bedroom
- Level: Upper
Bathroom
- Description: Full Bath
- Level: Upper
Dining room
- Description: Vaulted Ceiling, Pre-Wire For Ceiling Fan
- Level: Main
Family room
- Description: Wood Burning Fireplace
- Level: Lower
Kitchen
- Description: Eating Area, Pantry, Gas Cooktop, Stainless Appliances
- Level: Main
Laundry
- Description: Washer And Dryer Included.
- Level: Basement
Living room
- Description: Living/Dining Combo, Skylights
- Level: Main
Heating
- Forced Air, Natural Gas
Cooling
- Central Air
Appliances
- Included: Cooktop, Dishwasher, Disposal, Dryer, Gas Water Heater, Microwave, Oven, Refrigerator, Self Cleaning Oven, Washer
- Laundry: In Unit
Features
- Ceiling Fan(s), Eat-in Kitchen, Laminate Counters, Open Floorplan, Pantry, Vaulted Ceiling(s), Walk-In Closet(s)
- Flooring: Carpet, Linoleum, Tile
- Windows: Double Pane Windows, Skylight(s), Window Coverings
- Basement: Finished,Partial
- Number of fireplaces: 1
- Fireplace features: Family Room, Wood Burning, Wood Burning Stove
- Common walls with other units/homes: No Common Walls
Interior area
- Total structure area: 1,907
- Total interior livable area: 1,907 sqft
- Finished area above ground: 1,421
- Finished area below ground: 169
Property
Parking
- Total spaces: 2
- Parking features: Garage - Attached
- Attached garage spaces: 2
Features
- Levels: Tri-Level
- Patio & porch: Deck
- Exterior features: Private Yard
- Fencing: Full
Lot
- Size: 5,662 sqft
- Features: Greenbelt, Level, Open Space, Sprinklers In Front, Sprinklers In Rear
Details
- Parcel number: R0334700
- Zoning: PUD
- Special conditions: Standard
Construction
Type & style
- Home type: SingleFamily
- Architectural style: Contemporary
- Property subtype: Single Family Residence
Materials
- Frame, Wood Siding
- Foundation: Slab
- Roof: Composition
Condition
- Year built: 1986
Utilities & green energy
- Sewer: Public Sewer
- Water: Public
- Utilities for property: Cable Available, Electricity Connected, Internet Access (Wired), Natural Gas Connected
Community & neighborhood
Security
- Security features: Carbon Monoxide Detector(s), Smoke Detector(s)
Location
- Region: Castle Rock
- Subdivision: Founders Village
HOA & financial
HOA
- Has HOA: Yes
- HOA fee: $50 quarterly
- Amenities included: Clubhouse, Park, Playground, Pool
- Services included: Recycling, Trash
- Association name: PCMS
- Association phone: 303-224-0004
Other
Other facts
- Listing terms: Cash,Conventional,FHA,VA Loan
- Ownership: Individual
- Road surface type: Paved
Price history
| Date | Event | Price |
|---|---|---|
| 2/22/2024 | Sold | $490,000+1%$257/sqft |
Source: | ||
| 1/23/2024 | Pending sale | $485,000$254/sqft |
Source: | ||
| 1/10/2024 | Listed for sale | $485,000$254/sqft |
Source: | ||
| 1/7/2024 | Pending sale | $485,000$254/sqft |
Source: | ||
| 1/2/2024 | Listed for sale | $485,000+34.8%$254/sqft |
Source: | ||
Public tax history
| Year | Property taxes | Tax assessment |
|---|---|---|
| 2024 | $5,259 +30% | $35,510 -0.9% |
| 2023 | $4,045 -1.8% | $35,850 +40.3% |
| 2022 | $4,121 | $25,550 -2.8% |
Find assessor info on the county website
Neighborhood: 80104
Nearby schools
GreatSchools rating
- 6/10Rock Ridge Elementary SchoolGrades: PK-6Distance: 0.3 mi
- 5/10Mesa Middle SchoolGrades: 6-8Distance: 0.7 mi
- 7/10Douglas County High SchoolGrades: 9-12Distance: 2.7 mi
Schools provided by the listing agent
- Elementary: Rock Ridge
- Middle: Mesa
- High: Douglas County
- District: Douglas RE-1
Source: REcolorado. This data may not be complete. We recommend contacting the local school district to confirm school assignments for this home.
Get a cash offer in 3 minutes
Find out how much your home could sell for in as little as 3 minutes with a no-obligation cash offer.
Estimated market value
$500,000
Get a cash offer in 3 minutes
Find out how much your home could sell for in as little as 3 minutes with a no-obligation cash offer.
Estimated market value
$500,000


