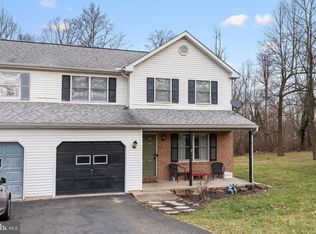You must see this updated farmhouse with a uniquely private, 7.43 acre setting in the Daniel Boone School District. This home has a modern, open floor plan yet maintained a lot of the old world charm; deep window sills and original hardwood floors. The kitchen has polished concrete countertops, beautiful maple cabinetry, stainless steel appliances, breakfast bar, unique walk-in pantry, and recessed lighting. The dining room and living room are open with high ceilings and lots of space. A half bath completes the first floor. The second floor has a wide hallway and features a master bedroom suite with a sitting area, walk-in closet, and bathroom with tile shower stall and custom double sink vanity. There are 2 additional ample sized bedrooms on this level and a full bathroom with newer vanity and tiled tub and shower. The third level has a fourth bedroom and storage space. The basement has a work area with an exit to the outside. There is also a 2 car detached garage and a shed. The roof, gutters, windows, plumbing, and electrical have all been upgraded approximately 5 years ago. This is a solid home so call today for your private showing.
This property is off market, which means it's not currently listed for sale or rent on Zillow. This may be different from what's available on other websites or public sources.
