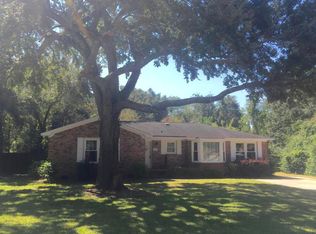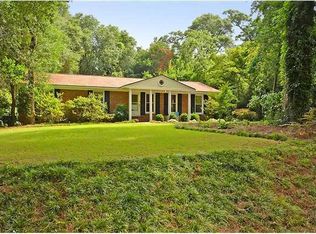Closed
$450,000
761 Harbor View Rd, Charleston, SC 29412
3beds
1,610sqft
Single Family Residence
Built in 1964
0.45 Acres Lot
$582,500 Zestimate®
$280/sqft
$3,253 Estimated rent
Home value
$582,500
$542,000 - $629,000
$3,253/mo
Zestimate® history
Loading...
Owner options
Explore your selling options
What's special
Beautiful James Island home within a short walk to Stiles Point Elementary. Centrally located within minutes of MUSC and College of Charleston downtown. Or, take the short drive to Folly Beach. 3 parks, James Island Youth Soccer Club, James Island Yacht Club, and restaurants are all one mile or less away.Stylish one story brick home with gorgeous hardwood floors throughout. Numerous upgrades include NEW HVAC 12/22, remodeled gourmet kitchen with quartz countertops, gas range and convection oven, stainless appliances, tile backsplash, and wine chiller. Beautiful wooden cabinets and drawers with soft close hardware. Brand new electric service to house and breaker panel installed with permits to updated code. Freshly painted interior is bright and clean. Brand new interior doors and hardwareBrand new laminate flooring in large family room with fireplace and 13 foot ceilings. Brand new water heater and dishwasher. Newer double pane windows throughout. Both bathrooms have been updated. This beautiful home is situated on a large fenced lot that is just under half an acre with a grand live oak tree in the front yard. An old growth privacy hedge makes the front yard and porch private and quiet. The huge back yard has several older fruit trees and provides homeowners ample space for gardening, outdoor activities, and room for expansion. Plenty of parking for cars, trucks, boats, and trailers. No HOA.
Zillow last checked: 8 hours ago
Listing updated: October 17, 2025 at 12:05pm
Listed by:
Brand Name Real Estate
Bought with:
Carolina One Real Estate
Source: CTMLS,MLS#: 22023942
Facts & features
Interior
Bedrooms & bathrooms
- Bedrooms: 3
- Bathrooms: 2
- Full bathrooms: 2
Heating
- Forced Air, Natural Gas
Cooling
- Central Air
Appliances
- Laundry: Electric Dryer Hookup, Washer Hookup
Features
- Ceiling - Smooth, Ceiling Fan(s), Eat-in Kitchen, Pantry
- Flooring: Ceramic Tile, Luxury Vinyl, Wood
- Windows: Thermal Windows/Doors
- Number of fireplaces: 1
- Fireplace features: Great Room, One, Wood Burning
Interior area
- Total structure area: 1,610
- Total interior livable area: 1,610 sqft
Property
Parking
- Parking features: Off Street
Features
- Levels: One
- Stories: 1
- Entry location: Ground Level
- Patio & porch: Patio, Front Porch
- Exterior features: Rain Gutters
- Fencing: Perimeter,Wood
Lot
- Size: 0.45 Acres
- Dimensions: 101 x 194 x 104 x 194
- Features: 0 - .5 Acre, Level, Wooded
Details
- Parcel number: 4540900048
- Special conditions: Flood Insurance
Construction
Type & style
- Home type: SingleFamily
- Architectural style: Contemporary,Ranch
- Property subtype: Single Family Residence
Materials
- Brick Veneer
- Foundation: Crawl Space
- Roof: Architectural,Asphalt
Condition
- New construction: No
- Year built: 1964
Utilities & green energy
- Sewer: Public Sewer
- Water: Public
- Utilities for property: Charleston Water Service, Dominion Energy, James IS PSD
Community & neighborhood
Community
- Community features: Park, Trash, Walk/Jog Trails
Location
- Region: Charleston
- Subdivision: Stiles Point
Other
Other facts
- Listing terms: Any
Price history
| Date | Event | Price |
|---|---|---|
| 2/14/2023 | Sold | $450,000-5.3%$280/sqft |
Source: | ||
| 1/17/2023 | Contingent | $475,000$295/sqft |
Source: | ||
| 1/10/2023 | Price change | $475,000-3.1%$295/sqft |
Source: | ||
| 12/21/2022 | Price change | $490,000-2%$304/sqft |
Source: | ||
| 12/7/2022 | Price change | $500,000-2.9%$311/sqft |
Source: | ||
Public tax history
| Year | Property taxes | Tax assessment |
|---|---|---|
| 2024 | $2,108 +60.6% | $18,000 +60.9% |
| 2023 | $1,313 -69% | $11,190 -33.3% |
| 2022 | $4,237 +0.5% | $16,780 |
Find assessor info on the county website
Neighborhood: 29412
Nearby schools
GreatSchools rating
- 5/10Stiles Point Elementary SchoolGrades: PK-5Distance: 0.3 mi
- 8/10Camp Road MiddleGrades: 6-8Distance: 2.7 mi
- 9/10James Island Charter High SchoolGrades: 9-12Distance: 0.8 mi
Schools provided by the listing agent
- Elementary: Stiles Point
- Middle: Camp Road
- High: James Island Charter
Source: CTMLS. This data may not be complete. We recommend contacting the local school district to confirm school assignments for this home.
Get a cash offer in 3 minutes
Find out how much your home could sell for in as little as 3 minutes with a no-obligation cash offer.
Estimated market value$582,500
Get a cash offer in 3 minutes
Find out how much your home could sell for in as little as 3 minutes with a no-obligation cash offer.
Estimated market value
$582,500

