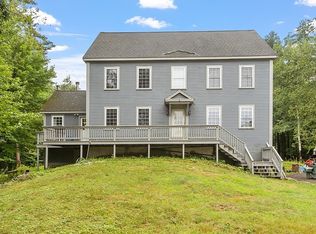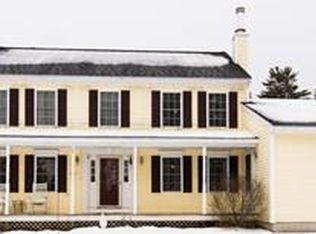Sold for $480,000
$480,000
761 Foster Rd, Ashby, MA 01431
3beds
2,056sqft
Single Family Residence
Built in 1998
9.26 Acres Lot
$484,700 Zestimate®
$233/sqft
$3,805 Estimated rent
Home value
$484,700
$446,000 - $528,000
$3,805/mo
Zestimate® history
Loading...
Owner options
Explore your selling options
What's special
Welcome to your countryside retreat! This charming 3-bedroom, 2-bath Cape is set on an incredible 9-acre lot, complete with scenic trails perfect for horses or any of your beloved animals. The property boasts a spacious 16x26 outbuilding and field, ideal for space for your animals. Step out back to your 12x24 deck, dive into the refreshing 18x36 inground pool, or enjoy peaceful mornings on the 8x36 farmer’s porch. Inside, you’ll love the open floor plan that floods the living room, kitchen, and dining area with natural light. A first-floor bedroom (or office) offers flexibility, with two more bedrooms upstairs. The walkout basement features a finished bonus room—perfect for a family or playroom—and the option to add a pellet or woodstove for those cozy winter nights. Recent updates include a brand-new roof (2023), leased solar panels (2023), and a new pool filter (2024). Storage shed w/electricity, wood shed and even a brook out back. Your country lifestyle awaits!
Zillow last checked: 8 hours ago
Listing updated: December 08, 2024 at 02:39pm
Listed by:
Lana Kopsala 978-855-9112,
Coldwell Banker Realty - Leominster 978-840-4014
Bought with:
Holly Cameron
William Raveis R.E. & Home Services
Source: MLS PIN,MLS#: 73306658
Facts & features
Interior
Bedrooms & bathrooms
- Bedrooms: 3
- Bathrooms: 2
- Full bathrooms: 2
Primary bedroom
- Features: Ceiling Fan(s), Flooring - Wall to Wall Carpet, Balcony / Deck, Balcony - Exterior, Slider
- Level: Second
Bedroom 2
- Features: Ceiling Fan(s), Flooring - Laminate
- Level: Second
Bedroom 3
- Features: Flooring - Hardwood
- Level: First
Primary bathroom
- Features: Yes
Bathroom 1
- Features: Bathroom - Full, Bathroom - With Tub & Shower, Flooring - Stone/Ceramic Tile
- Level: First
Bathroom 2
- Features: Bathroom - Full, Bathroom - With Shower Stall, Flooring - Vinyl, Jacuzzi / Whirlpool Soaking Tub, Attic Access
- Level: Second
Dining room
- Features: Flooring - Hardwood
- Level: First
Kitchen
- Features: Vaulted Ceiling(s), Dining Area, Kitchen Island, Open Floorplan, Peninsula
- Level: First
Living room
- Features: Wood / Coal / Pellet Stove, Ceiling Fan(s), Flooring - Hardwood, Balcony / Deck, Slider
- Level: First
Heating
- Baseboard, Oil, Electric
Cooling
- None
Appliances
- Included: Water Heater, Range, Dishwasher, Refrigerator, Washer, Dryer
- Laundry: In Basement
Features
- Bonus Room
- Flooring: Flooring - Wood
- Basement: Full,Partially Finished,Walk-Out Access,Concrete
- Has fireplace: No
Interior area
- Total structure area: 2,056
- Total interior livable area: 2,056 sqft
Property
Parking
- Total spaces: 8
- Parking features: Off Street, Stone/Gravel
- Uncovered spaces: 8
Features
- Patio & porch: Porch, Deck - Wood, Covered
- Exterior features: Porch, Deck - Wood, Covered Patio/Deck, Pool - Inground, Storage, Barn/Stable, Horses Permitted, Outdoor Shower, Stone Wall
- Has private pool: Yes
- Pool features: In Ground
- Waterfront features: Lake/Pond, 1 to 2 Mile To Beach, Beach Ownership(Public)
Lot
- Size: 9.26 Acres
- Features: Wooded
Details
- Additional structures: Barn/Stable
- Foundation area: 936
- Parcel number: M:005.0 B:0058 L:0003.0,336565
- Zoning: RA
- Horses can be raised: Yes
Construction
Type & style
- Home type: SingleFamily
- Architectural style: Cape,Contemporary
- Property subtype: Single Family Residence
Materials
- Frame
- Foundation: Concrete Perimeter
- Roof: Shingle
Condition
- Year built: 1998
Utilities & green energy
- Electric: Circuit Breakers
- Sewer: Private Sewer
- Water: Private
Community & neighborhood
Location
- Region: Ashby
Other
Other facts
- Road surface type: Paved
Price history
| Date | Event | Price |
|---|---|---|
| 12/6/2024 | Sold | $480,000$233/sqft |
Source: MLS PIN #73306658 Report a problem | ||
| 11/8/2024 | Contingent | $480,000$233/sqft |
Source: MLS PIN #73306658 Report a problem | ||
| 11/5/2024 | Listed for sale | $480,000$233/sqft |
Source: MLS PIN #73306658 Report a problem | ||
| 10/29/2024 | Contingent | $480,000$233/sqft |
Source: MLS PIN #73306658 Report a problem | ||
| 10/26/2024 | Listed for sale | $480,000+14.3%$233/sqft |
Source: MLS PIN #73306658 Report a problem | ||
Public tax history
| Year | Property taxes | Tax assessment |
|---|---|---|
| 2025 | $8,147 +1.9% | $534,900 +3.9% |
| 2024 | $7,996 +13.4% | $514,900 +19.9% |
| 2023 | $7,049 +4.4% | $429,300 +12.5% |
Find assessor info on the county website
Neighborhood: 01431
Nearby schools
GreatSchools rating
- 6/10Ashby Elementary SchoolGrades: K-4Distance: 1.7 mi
- 4/10Hawthorne Brook Middle SchoolGrades: 5-8Distance: 4.4 mi
- 8/10North Middlesex Regional High SchoolGrades: 9-12Distance: 6.7 mi
Get a cash offer in 3 minutes
Find out how much your home could sell for in as little as 3 minutes with a no-obligation cash offer.
Estimated market value$484,700
Get a cash offer in 3 minutes
Find out how much your home could sell for in as little as 3 minutes with a no-obligation cash offer.
Estimated market value
$484,700

