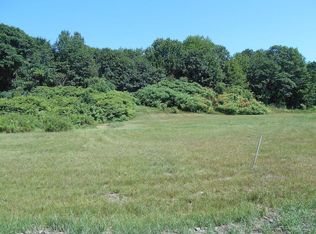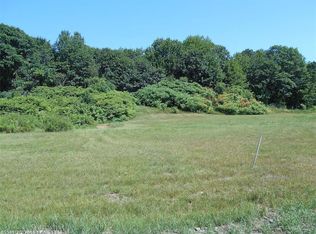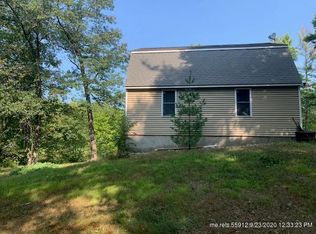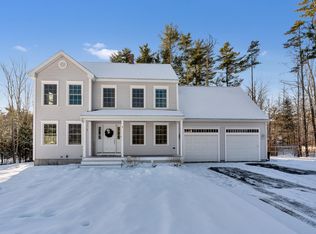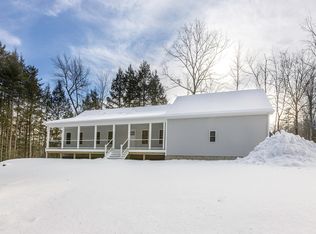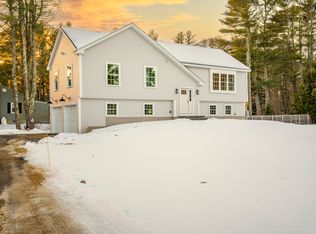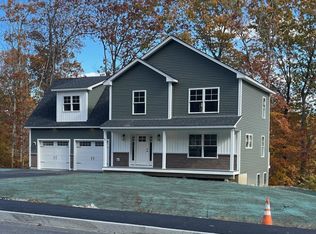To be built single story 3 bedroom with open concept center with two bedrooms and a bath on one side and master bedroom with walk in closet bathroom with 5 foot shower and double sinks .
Hardwood floors and vinyl plank for bathrooms
Active
$667,500
761 Fort Hill Road, Gorham, ME 04038
3beds
1,560sqft
Est.:
Single Family Residence
Built in 2026
0.96 Acres Lot
$-- Zestimate®
$428/sqft
$-- HOA
What's special
Vinyl plank for bathroomsHardwood floorsOpen concept center
- 37 days |
- 1,368 |
- 16 |
Zillow last checked: 8 hours ago
Listing updated: January 12, 2026 at 07:36am
Listed by:
The Maine Real Estate Group
Source: Maine Listings,MLS#: 1647611
Tour with a local agent
Facts & features
Interior
Bedrooms & bathrooms
- Bedrooms: 3
- Bathrooms: 2
- Full bathrooms: 2
Bedroom 1
- Level: First
- Area: 168 Square Feet
- Dimensions: 12 x 14
Bedroom 2
- Level: First
- Area: 168 Square Feet
- Dimensions: 12 x 14
Bedroom 3
- Level: First
- Area: 224 Square Feet
- Dimensions: 14 x 16
Kitchen
- Level: First
- Area: 280 Square Feet
- Dimensions: 14 x 20
Living room
- Level: First
- Area: 280 Square Feet
- Dimensions: 14 x 20
Heating
- Baseboard, Direct Vent Furnace, Hot Water, Zoned
Cooling
- None
Features
- Flooring: Vinyl, Hardwood, Plank
- Windows: Double Pane Windows, Low Emissivity Windows
- Basement: Doghouse
- Has fireplace: No
Interior area
- Total structure area: 1,560
- Total interior livable area: 1,560 sqft
- Finished area above ground: 1,560
- Finished area below ground: 0
Property
Parking
- Total spaces: 2
- Parking features: Garage
- Garage spaces: 2
Accessibility
- Accessibility features: 32 - 36 Inch Doors
Features
- Patio & porch: Deck, Porch
- Has view: Yes
- View description: Trees/Woods
Lot
- Size: 0.96 Acres
Details
- Parcel number: GRHMM085B014L003
- Zoning: RM
Construction
Type & style
- Home type: SingleFamily
- Architectural style: Ranch
- Property subtype: Single Family Residence
Materials
- Roof: Pitched,Shingle
Condition
- Year built: 2026
Utilities & green energy
- Electric: Circuit Breakers
- Sewer: Private Sewer, Septic Design Available
- Water: Public
Green energy
- Energy efficient items: 90% Efficient Furnace
Community & HOA
Location
- Region: Gorham
Financial & listing details
- Price per square foot: $428/sqft
- Tax assessed value: $116,700
- Annual tax amount: $1,715
- Date on market: 1/4/2026
Estimated market value
Not available
Estimated sales range
Not available
Not available
Price history
Price history
| Date | Event | Price |
|---|---|---|
| 1/4/2026 | Listed for sale | $667,500+345%$428/sqft |
Source: | ||
| 12/11/2025 | Sold | $150,000-78.6%$96/sqft |
Source: Public Record Report a problem | ||
| 4/16/2025 | Listed for sale | $699,900$449/sqft |
Source: | ||
| 4/3/2025 | Listing removed | $699,900$449/sqft |
Source: | ||
| 2/10/2025 | Price change | $699,900-11.4%$449/sqft |
Source: | ||
Public tax history
Public tax history
| Year | Property taxes | Tax assessment |
|---|---|---|
| 2024 | $1,715 +6.9% | $116,700 |
| 2023 | $1,605 +7% | $116,700 |
| 2022 | $1,500 +11.7% | $116,700 +65.1% |
Find assessor info on the county website
BuyAbility℠ payment
Est. payment
$3,367/mo
Principal & interest
$2588
Property taxes
$545
Home insurance
$234
Climate risks
Neighborhood: 04038
Nearby schools
GreatSchools rating
- 8/10Great Falls Elementary SchoolGrades: K-5Distance: 3.9 mi
- 8/10Gorham Middle SchoolGrades: 6-8Distance: 6.6 mi
- 9/10Gorham High SchoolGrades: 9-12Distance: 6 mi
- Loading
- Loading
