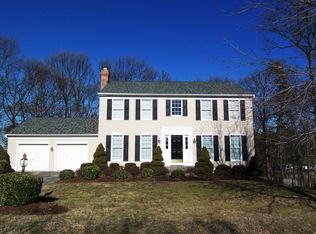Sold for $715,000
$715,000
761 Fawnelm Rd, Severn, MD 21144
4beds
2,991sqft
Single Family Residence
Built in 1988
0.52 Acres Lot
$712,200 Zestimate®
$239/sqft
$3,636 Estimated rent
Home value
$712,200
$662,000 - $762,000
$3,636/mo
Zestimate® history
Loading...
Owner options
Explore your selling options
What's special
Classic brick front colonial home in excellent condition * Huge half acre corner lot * Luxury gourmet Kitchen with high end stainless steel appliances, white cabinetry, ceramic tile flooring and recessed lights * Gleaming hardwood flooring in the Living Room, Dining Room and Family Room * Glass enclosed three season room off the Family Room with its own separate heating and cooling * Family Room just off the Kitchen with cozy gas fireplace * Four bedrooms upstairs all with hardwood flooring * Updated primary bathroom and hall bathroom * Primary bedroom with walk in closet and convenient laundry on bedroom level * Lawn irrigation system * Leased propane tank supplies the gas cooktop and fireplace * HVAC replaced in 2023 * Full basement is finished with large recreation room and kitchenette * Estate sale, home being sold as-is *
Zillow last checked: 8 hours ago
Listing updated: August 08, 2025 at 05:03pm
Listed by:
F. Aidan Surlis 443-995-0159,
RE/MAX Leading Edge,
Listing Team: Team Surlis
Bought with:
Christine Basham, 0531600
Northrop Realty
Source: Bright MLS,MLS#: MDAA2120718
Facts & features
Interior
Bedrooms & bathrooms
- Bedrooms: 4
- Bathrooms: 3
- Full bathrooms: 2
- 1/2 bathrooms: 1
- Main level bathrooms: 1
Basement
- Area: 1064
Heating
- Heat Pump, Electric
Cooling
- Central Air, Electric
Appliances
- Included: Microwave, Dishwasher, Dryer, Exhaust Fan, Double Oven, Oven, Refrigerator, Stainless Steel Appliance(s), Washer, Water Heater, Oven/Range - Gas, Electric Water Heater
- Laundry: In Basement
Features
- Cedar Closet(s), Ceiling Fan(s), Crown Molding, Formal/Separate Dining Room, Kitchen - Gourmet, Kitchen Island, Walk-In Closet(s), Upgraded Countertops
- Flooring: Hardwood, Ceramic Tile, Carpet, Wood
- Windows: Window Treatments
- Basement: Full,Finished
- Number of fireplaces: 1
- Fireplace features: Glass Doors, Gas/Propane
Interior area
- Total structure area: 3,204
- Total interior livable area: 2,991 sqft
- Finished area above ground: 2,140
- Finished area below ground: 851
Property
Parking
- Total spaces: 2
- Parking features: Garage Faces Front, Attached, Driveway
- Attached garage spaces: 2
- Has uncovered spaces: Yes
Accessibility
- Accessibility features: None
Features
- Levels: Three
- Stories: 3
- Patio & porch: Porch, Patio
- Exterior features: Lawn Sprinkler
- Pool features: None
- Has view: Yes
- View description: Trees/Woods
Lot
- Size: 0.52 Acres
Details
- Additional structures: Above Grade, Below Grade
- Parcel number: 020425290051401
- Zoning: UNINCORPORATED
- Special conditions: Standard
Construction
Type & style
- Home type: SingleFamily
- Architectural style: Colonial
- Property subtype: Single Family Residence
Materials
- Brick Front
- Foundation: Concrete Perimeter
Condition
- Very Good
- New construction: No
- Year built: 1988
Utilities & green energy
- Sewer: Private Septic Tank
- Water: Public
Community & neighborhood
Location
- Region: Severn
- Subdivision: Elmhurst Ridge
Other
Other facts
- Listing agreement: Exclusive Right To Sell
- Listing terms: Cash,Conventional,VA Loan
- Ownership: Fee Simple
Price history
| Date | Event | Price |
|---|---|---|
| 8/8/2025 | Sold | $715,000$239/sqft |
Source: | ||
| 7/18/2025 | Pending sale | $715,000+3.8%$239/sqft |
Source: | ||
| 7/18/2025 | Listing removed | $689,000$230/sqft |
Source: | ||
| 7/14/2025 | Listed for sale | $689,000+11.1%$230/sqft |
Source: | ||
| 10/6/2021 | Sold | $620,000-1.6%$207/sqft |
Source: | ||
Public tax history
| Year | Property taxes | Tax assessment |
|---|---|---|
| 2025 | -- | $542,200 +5.3% |
| 2024 | $5,640 +5.9% | $515,033 +5.6% |
| 2023 | $5,328 +10.7% | $487,867 +5.9% |
Find assessor info on the county website
Neighborhood: 21144
Nearby schools
GreatSchools rating
- 8/10Quarterfield Elementary SchoolGrades: PK-5Distance: 0.5 mi
- 4/10Old Mill Middle NorthGrades: 6-8Distance: 1.9 mi
- NACenter Of Applied Technology-NorthGrades: Distance: 0.9 mi
Schools provided by the listing agent
- Elementary: Quarterfield
- Middle: Corkran
- High: Glen Burnie
- District: Anne Arundel County Public Schools
Source: Bright MLS. This data may not be complete. We recommend contacting the local school district to confirm school assignments for this home.
Get a cash offer in 3 minutes
Find out how much your home could sell for in as little as 3 minutes with a no-obligation cash offer.
Estimated market value$712,200
Get a cash offer in 3 minutes
Find out how much your home could sell for in as little as 3 minutes with a no-obligation cash offer.
Estimated market value
$712,200
