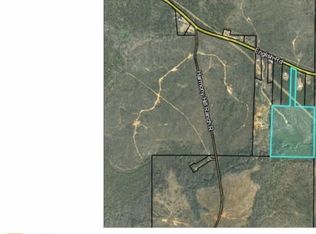Don't miss this jewel in the country! Two acres with a place for a pasture and a garden. Secluded and quiet area, yet minutes from I-75 access to Atlanta or Macon. Gated driveway and security light. Charming floor plan with wood laminate flooring, a vaulted great room and a beautiful stone fireplace. Kitchen is vaulted and has black appliances and granite counter tops. All the bedrooms have wood laminate flooring and spacious closet space. The master bedroom has a walk in closet, is vaulted & is split from the other two bedrooms. Enjoy sitting on the wrap around front porch or grilling out on the spacious deck in the back. There is a detached two car garage & additional guest parking. The swing set is an added bonus if you like. New roof and HVAC in 2011.
This property is off market, which means it's not currently listed for sale or rent on Zillow. This may be different from what's available on other websites or public sources.

