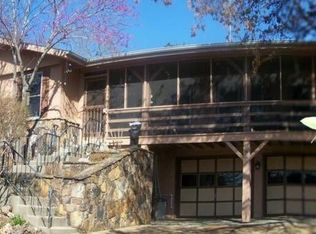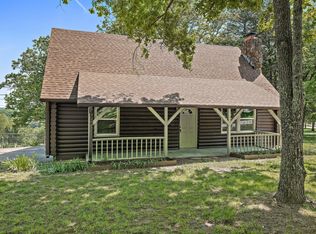Looking for that 'everything you need' on one level home that's just down the block from Table Rock Lake? This home was built for the love of family with lots of room to get together! Situated on a 'pancake flat' 3/4 acre, this super squeaky clean, updated, four bedroom, two bath home, features: massive vaulted living w/heatilator wood burner connected to ductwork for heat throughout the home, living is open to kitchen and formal dining room, massive sunroom, backyard with tons of privacy, expansive back deck, updated kitchen, new lifeproof vinyl flooring & paint, tons of cabinet space, mud room w/new washing machine, spacious master w/ensuite, jetted tub and walk-in shower, New HVAC, New dishwasher and microwave, new faucet and kitchen sink, ALL kitchen appliances stay, gas stove in kitchen, covered front patio, XL garage with 1/2 bath and room for a workshop, all interior doors are handicap accessible, Anderson windows, RV parking, all minutes from Kimberling City & Branson West shopping and restaurants! Love the Lake? You are less than 5 minutes from Table Rock Lake's Ance Creek Recreation Area, and 10 minutes from Kimberling City, Port of Kimberling Marina, and 20 minutes to Branson.
This property is off market, which means it's not currently listed for sale or rent on Zillow. This may be different from what's available on other websites or public sources.


