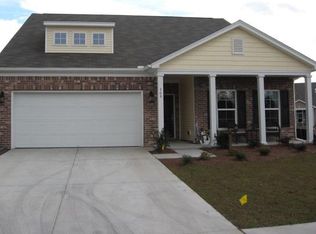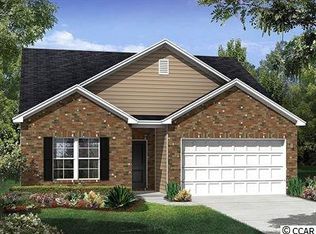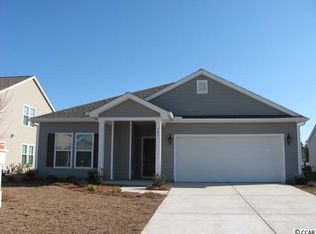Located in the highly sought-after Devonshire at Windsor Plantation community, this distinctive 4-bedroom, 3-bathroom home is situated on a peaceful lake. This spacious sunlit home has many of the luxurious features savvy buyers are seeking, such as, laminated wood, tile & carpet flooring, smooth flat ceilings, enchanting arched entryways, elegant crown moulding, ceiling fans, recessed lighting, cozy gas fireplace, French door entry into the formal dining room with single step tray ceiling, and a sensational screened patio over looking the sparkling & soothing lake. The kitchen features breakfast bar, ample granite counter top space, stainless steel appliances, a gas top range, side by side refrigerator with ice & water door dispenser, tile backsplash, ideal walk-in pantry, cabinets with crown moulding, and a sun soaked breakfast nook. The exquisite first-floor master suite is spacious with private access to the master bath completed with vanity accompanying by dual sinks, step-in glass shower, and a sizable walk-in closet. As you venture upstairs you will find a timeless loft area showcasing a well-appointed kitchenette along with an additional bedroom, full bath, extra closet, and access to the walk-in attic. This piece of paradise also possesses gas water heater, irrigation system, 4 foot black back yard fence, laundry room with mud sink, and a 2 car attached garage. This home provides you close proximity to the beach and golfing along with all of the other attractions and amenities of Myrtle Beach, with fine dining, wonderful world-class entertainment, fishing piers, and exciting shopping experiences on the Grand Strand. Just a short drive to medical centers, doctors??? offices, pharmacies, banks, post offices, and grocery stores. Check out our state of the art 4-D Virtual Tour.
This property is off market, which means it's not currently listed for sale or rent on Zillow. This may be different from what's available on other websites or public sources.


