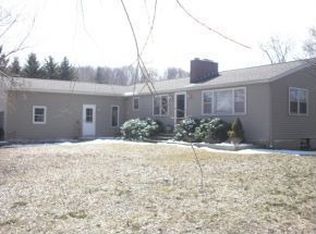Sold for $415,000 on 04/05/24
$415,000
761 Day Rd, Montrose, PA 18801
3beds
2,059sqft
Residential, Single Family Residence
Built in 1985
2.79 Acres Lot
$433,600 Zestimate®
$202/sqft
$2,086 Estimated rent
Home value
$433,600
$412,000 - $460,000
$2,086/mo
Zestimate® history
Loading...
Owner options
Explore your selling options
What's special
Looking for a totally renovated move in ready home? This is the one for you. This home sits on 2.79 acres of land with remarkable views and vey little traffic. The open floor plan, fireplace, back deck, and large bonus room make it a great place for entertaining year round. The natural light, freshly painted walls, and new flooring gives off the clean and crisp feeling of a brand new home. This home offers 3 beds and 2.5 bathrooms, the most remarkable living room with stone fireplace and beautiful views along with a large rec room and sun room. If that is not enough, the full basement is ready to be finished to give you twice the living space. There is plenty of large closets and 2 large storage areas off of the loft area that can be kept for storage or finished off for an office or playroom. The possibilities are endless with this home and the location is spectacular., Baths: 1 Half Lev 1,2+ Bath Lev 1, Beds: 2+ Bed 1st,Mstr 1st, SqFt Fin - Main: 1914.00, SqFt Fin - 3rd: 0.00, Tax Information: Available, Dining Area: Y, SqFt Fin - 2nd: 145.00
Zillow last checked: 8 hours ago
Listing updated: May 12, 2025 at 06:17am
Listed by:
The Deanna Mazzotta and Nadine Krisa Peckins Team,
Keller Williams Real Estate-Clarks Summit
Bought with:
The Deanna Mazzotta and Nadine Krisa Peckins Team
Keller Williams Real Estate-Clarks Summit
Source: GSBR,MLS#: 233119
Facts & features
Interior
Bedrooms & bathrooms
- Bedrooms: 3
- Bathrooms: 3
- Full bathrooms: 2
- 1/2 bathrooms: 1
Primary bedroom
- Description: Door To Back Deck
- Area: 216.97 Square Feet
- Dimensions: 16.18 x 13.41
Bedroom 2
- Area: 132.48 Square Feet
- Dimensions: 12 x 11.04
Bedroom 3
- Area: 123.2 Square Feet
- Dimensions: 11 x 11.2
Primary bathroom
- Area: 72.84 Square Feet
- Dimensions: 9.61 x 7.58
Bathroom 1
- Area: 31.41 Square Feet
- Dimensions: 5.37 x 5.85
Bathroom 2
- Area: 53.06 Square Feet
- Dimensions: 7.58 x 7
Bonus room
- Area: 210 Square Feet
- Dimensions: 14 x 15
Bonus room
- Area: 459.01 Square Feet
- Dimensions: 21.56 x 21.29
Bonus room
- Description: Get Ready Room
- Area: 78.38 Square Feet
- Dimensions: 7.61 x 10.3
Den
- Area: 174.9 Square Feet
- Dimensions: 11 x 15.9
Dining room
- Area: 77.99 Square Feet
- Dimensions: 7.09 x 11
Kitchen
- Area: 159.83 Square Feet
- Dimensions: 16.86 x 9.48
Laundry
- Area: 80.69 Square Feet
- Dimensions: 10.73 x 7.52
Living room
- Area: 315.48 Square Feet
- Dimensions: 26.29 x 12
Loft
- Area: 144.75 Square Feet
- Dimensions: 9.65 x 15
Heating
- Baseboard, Propane, Oil, Forced Air, Electric
Cooling
- Ceiling Fan(s)
Appliances
- Included: Dishwasher, Refrigerator, Gas Range, Gas Oven
Features
- Cathedral Ceiling(s), Eat-in Kitchen
- Flooring: Tile, Wood, Vinyl
- Attic: None
- Number of fireplaces: 1
- Fireplace features: Living Room, Wood Burning
Interior area
- Total structure area: 2,059
- Total interior livable area: 2,059 sqft
- Finished area above ground: 2,059
- Finished area below ground: 0
Property
Parking
- Parking features: Gravel, Unpaved, Off Street
Features
- Levels: One and One Half,Two
- Stories: 2
- Patio & porch: Deck
- Exterior features: Other
- Frontage length: 392.00
Lot
- Size: 2.79 Acres
- Dimensions: 392 x 301 x 447 x 277
- Features: Level
Details
- Additional structures: Outbuilding, Storage
- Parcel number: 103.001,014.07,000.
- Zoning: none
- Zoning description: None
Construction
Type & style
- Home type: SingleFamily
- Architectural style: Contemporary
- Property subtype: Residential, Single Family Residence
Materials
- Vinyl Siding
- Foundation: Concrete Perimeter
- Roof: Asphalt
Condition
- New construction: No
- Year built: 1985
Utilities & green energy
- Electric: 200+ Amp Service
- Sewer: Septic Tank
- Water: Well
- Utilities for property: Cable Available, Electricity Available, Phone Available
Community & neighborhood
Location
- Region: Montrose
Other
Other facts
- Listing terms: Cash,Conventional
- Road surface type: Chip And Seal, Dirt
Price history
| Date | Event | Price |
|---|---|---|
| 4/5/2024 | Sold | $415,000-7.6%$202/sqft |
Source: | ||
| 2/13/2024 | Pending sale | $449,000$218/sqft |
Source: | ||
| 1/24/2024 | Price change | $449,000-5.5%$218/sqft |
Source: | ||
| 7/22/2023 | Listed for sale | $475,000$231/sqft |
Source: | ||
Public tax history
| Year | Property taxes | Tax assessment |
|---|---|---|
| 2025 | $4,870 +7.9% | $63,700 |
| 2024 | $4,515 +4.9% | $63,700 |
| 2023 | $4,304 | $63,700 |
Find assessor info on the county website
Neighborhood: 18801
Nearby schools
GreatSchools rating
- 6/10Choconut Valley El SchoolGrades: K-6Distance: 6.5 mi
- 7/10Montrose Area Junior-Senior High SchoolGrades: 7-12Distance: 5.5 mi

Get pre-qualified for a loan
At Zillow Home Loans, we can pre-qualify you in as little as 5 minutes with no impact to your credit score.An equal housing lender. NMLS #10287.
