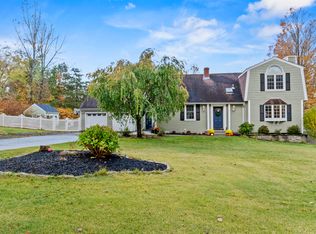Welcome to this stylish ranch with flexible floor plan easy for entertaining! Open floor plan with 2,035 square feet on the first floor including: 2 bedrooms, full bath, Kitchen opens to living room with vaulted ceilings and propane fireplace, eating area, formal dining room, office, den with propane fireplace, wrap around multi tiered trex deck overlooking the back yard with heated pool & manicured grounds. Paver patio, retractable awning, gas grill hook up to bulk propane! Detached 1 car garage/work shop. Walk down the open staircase from the kitchen to an additional 1,000 square feet of finished lower level including 2 more bedrooms, full bath, living room with wood burning fireplace and laundry room, lots of closet space including walk in cedar closet. Walk right out to the back yard and enjoy the patio from the lower level. Well~Septic~Central air~Heated pool in ground~irrigation sprinkler system~Generator hook up~Roof heat coils~Well Maintained.
This property is off market, which means it's not currently listed for sale or rent on Zillow. This may be different from what's available on other websites or public sources.
