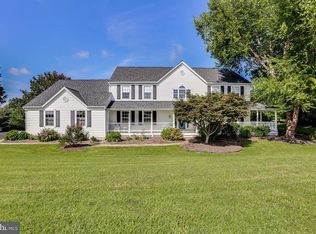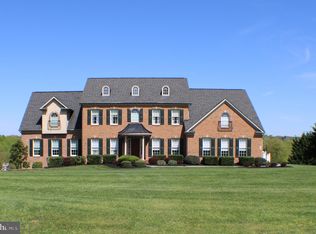Sold for $1,325,000 on 06/20/23
$1,325,000
761 Chessie Crossing Way, Woodbine, MD 21797
4beds
6,309sqft
Single Family Residence
Built in 1995
3 Acres Lot
$1,405,400 Zestimate®
$210/sqft
$5,801 Estimated rent
Home value
$1,405,400
$1.34M - $1.48M
$5,801/mo
Zestimate® history
Loading...
Owner options
Explore your selling options
What's special
Are you in search of a home that is turnkey ready? Look no further! This well constructed home has been impeccably maintained since day one. The kitchen was remodeled in 2020-2021. Gleaming Quartz counter tops, counter depth fridge, stainless steel appliances, new wine fridge, new Subway tile backsplash, pantry, and more! The floor plan has been opened in a significant 2021 renovation to create an open concept that is great for everyday living as well as entertaining all your friends and family. Other updates include hardwood floors in the sunroom and kitchen (2021), new architectural roof (2019 w/50-year warranty), new windows in the main portion of the house (2017) Renewal by Anderson, updates to the HVAC (2016-2018 by Carrier), new water treatment system (2018), master bath and hall bath have been completely remodeled (2020), both bathrooms upstairs include Quartz counter tops. The master bath includes separate vanities, oversized shower with frame-less glass enclosure, custom tile work, upgraded cabinetry with generous storage, and custom mirrors with hidden storage area. The Primary Bath also includes a walk-out sunning deck, great for relaxing after a nice shower or enjoying the westerly sunset. Beautiful authentic hardwood floors were installed throughout all the bedrooms and hallway upstairs in 2021. The finished Rec Room offers nearly 1200 sq ft of additional living space. Currently being used as a home theater, pool table area, exercise room and more. Don't miss the wine room and storage space. You may enter the apartment from the main house, an exterior side door, or from the deck/patio. This area includes a full kitchen (A range may be added), living room, bedroom, full bath, laundry, a large finished bonus room above, and over 800 sq ft of additional storage area below. The 4-car garage space adds an additional 1200 sq ft of storage space. The garages are ready for any occasion. This area has been drywalled, painted, new belt driven garage door openers, attic with pull down steps, and additional storage w/lighting. The floors have been professionally epoxied and wall areas include Slatwall Organizers. All this on a premium 3 area Cul de sac lot! No HOA.
Zillow last checked: 8 hours ago
Listing updated: June 26, 2023 at 05:48am
Listed by:
Eric Pakulla 410-340-0848,
RE/MAX Advantage Realty,
Listing Team: Pakulla Professionals, Co-Listing Team: Pakulla Professionals,Co-Listing Agent: Scott A Kapinos 410-340-2761,
RE/MAX Advantage Realty
Bought with:
Steve Allnutt, 301886
RE/MAX Advantage Realty
Source: Bright MLS,MLS#: MDHW2027724
Facts & features
Interior
Bedrooms & bathrooms
- Bedrooms: 4
- Bathrooms: 5
- Full bathrooms: 4
- 1/2 bathrooms: 1
- Main level bathrooms: 2
- Main level bedrooms: 1
Basement
- Area: 2554
Heating
- Forced Air, Heat Pump, Electric, Propane
Cooling
- Ceiling Fan(s), Heat Pump, Zoned, Electric
Appliances
- Included: Water Treat System, Electric Water Heater
- Laundry: Upper Level, Laundry Room
Features
- Attic, Ceiling Fan(s), Chair Railings, Combination Dining/Living, Combination Kitchen/Living, Crown Molding, Curved Staircase, Dining Area, Efficiency, Entry Level Bedroom, Family Room Off Kitchen, Open Floorplan, Floor Plan - Traditional, Formal/Separate Dining Room, Eat-in Kitchen, Kitchen - Gourmet, Kitchen - Table Space, Pantry, Recessed Lighting, Bathroom - Stall Shower, Walk-In Closet(s), Bar, Wine Storage, Cathedral Ceiling(s), Dry Wall
- Flooring: Ceramic Tile, Hardwood, Carpet, Wood
- Windows: Stain/Lead Glass, Window Treatments
- Basement: Full,Heated,Improved,Exterior Entry,Partially Finished,Side Entrance,Sump Pump,Walk-Out Access,Windows,Shelving
- Number of fireplaces: 1
- Fireplace features: Mantel(s), Gas/Propane
Interior area
- Total structure area: 7,594
- Total interior livable area: 6,309 sqft
- Finished area above ground: 5,040
- Finished area below ground: 1,269
Property
Parking
- Total spaces: 24
- Parking features: Garage Faces Side, Garage Door Opener, Oversized, Asphalt, Driveway, Surface, Private, Attached, On Street
- Attached garage spaces: 4
- Uncovered spaces: 20
- Details: Garage Sqft: 1200
Accessibility
- Accessibility features: Other
Features
- Levels: Three
- Stories: 3
- Exterior features: Lighting, Extensive Hardscape
- Pool features: None
- Has view: Yes
- View description: Trees/Woods, Garden
Lot
- Size: 3 Acres
- Features: Backs to Trees, Cul-De-Sac, Interior Lot, Landscaped, Level, Wooded, Private, Rear Yard, Rural
Details
- Additional structures: Above Grade, Below Grade
- Parcel number: 1404353463
- Zoning: RCDEO
- Special conditions: Standard
Construction
Type & style
- Home type: SingleFamily
- Architectural style: Colonial
- Property subtype: Single Family Residence
Materials
- Brick, Vinyl Siding
- Foundation: Concrete Perimeter
- Roof: Architectural Shingle
Condition
- New construction: No
- Year built: 1995
Utilities & green energy
- Electric: 220 Volts
- Sewer: Private Septic Tank
- Water: Well
- Utilities for property: Cable Connected, Propane
Community & neighborhood
Security
- Security features: Smoke Detector(s)
Location
- Region: Woodbine
- Subdivision: Chessie Crossing
Other
Other facts
- Listing agreement: Exclusive Right To Sell
- Listing terms: Cash,Conventional,FHA,Negotiable,VA Loan
- Ownership: Fee Simple
Price history
| Date | Event | Price |
|---|---|---|
| 6/20/2023 | Sold | $1,325,000+3.9%$210/sqft |
Source: | ||
| 5/5/2023 | Pending sale | $1,275,000$202/sqft |
Source: | ||
| 5/4/2023 | Listed for sale | $1,275,000+42.5%$202/sqft |
Source: | ||
| 9/29/2020 | Sold | $895,000-2.2%$142/sqft |
Source: Public Record | ||
| 7/21/2020 | Pending sale | $915,500$145/sqft |
Source: RE/MAX Advantage Realty #MDHW281844 | ||
Public tax history
| Year | Property taxes | Tax assessment |
|---|---|---|
| 2025 | -- | $986,100 +7.8% |
| 2024 | $10,295 +8.5% | $914,333 +8.5% |
| 2023 | $9,487 +9.3% | $842,567 +9.3% |
Find assessor info on the county website
Neighborhood: 21797
Nearby schools
GreatSchools rating
- 9/10Lisbon Elementary SchoolGrades: K-5Distance: 1.6 mi
- 9/10Glenwood Middle SchoolGrades: 6-8Distance: 4.3 mi
- 10/10Glenelg High SchoolGrades: 9-12Distance: 6.2 mi
Schools provided by the listing agent
- Elementary: Lisbon
- Middle: Glenwood
- High: Glenelg
- District: Howard County Public School System
Source: Bright MLS. This data may not be complete. We recommend contacting the local school district to confirm school assignments for this home.

Get pre-qualified for a loan
At Zillow Home Loans, we can pre-qualify you in as little as 5 minutes with no impact to your credit score.An equal housing lender. NMLS #10287.
Sell for more on Zillow
Get a free Zillow Showcase℠ listing and you could sell for .
$1,405,400
2% more+ $28,108
With Zillow Showcase(estimated)
$1,433,508
