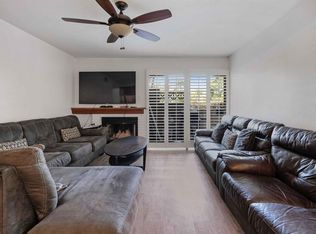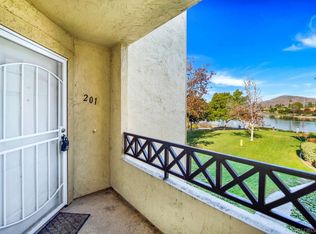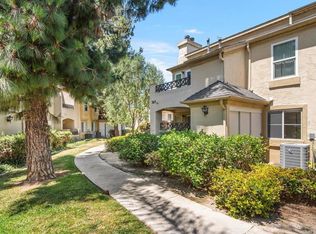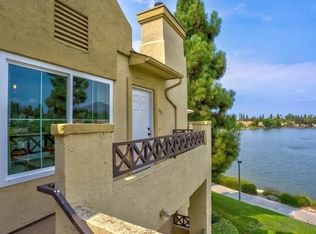Sold for $615,000
Listing Provided by:
Carl Harry DRE #00475879 charry1@cox.net,
Carl W. Harry
Bought with: FOSTER HAMILTON Real Estate Co
$615,000
761 Brookstone Rd Unit 103, Chula Vista, CA 91913
3beds
1,096sqft
Condominium
Built in 1990
-- sqft lot
$617,900 Zestimate®
$561/sqft
$3,189 Estimated rent
Home value
$617,900
$568,000 - $674,000
$3,189/mo
Zestimate® history
Loading...
Owner options
Explore your selling options
What's special
Beautiful 3BR upgraded Condominium at Eastlake Shores. This is a ground-floor unit with easy access to parking lot. No stairs and level entry. Handicap parking space is less than 30 feet from the front door. Unit has two full renovated bathrooms, custom coffee and wine bar, renovated fireplace, new flooring, and upgraded kitchen. Unit has one covered parking space and one assigned parking space. The HOA fee includes water, sewer, and trash, access to five pools and there are paddle boats available to enjoy the lake. This is a wonderful location and beauty surrounds you everywhere! You have all of the community amenities, the nearby lake, and miles of sidewalks and trails for your recreational pleasure. This is one of the most ideal locations in all of Chula Vista and at an affordable price! Must see to appreciate!
Zillow last checked: 8 hours ago
Listing updated: September 15, 2025 at 11:54am
Listing Provided by:
Carl Harry DRE #00475879 charry1@cox.net,
Carl W. Harry
Bought with:
Angelica Martinez, DRE #02003807
FOSTER HAMILTON Real Estate Co
Source: CRMLS,MLS#: PTP2503106 Originating MLS: California Regional MLS (North San Diego County & Pacific Southwest AORs)
Originating MLS: California Regional MLS (North San Diego County & Pacific Southwest AORs)
Facts & features
Interior
Bedrooms & bathrooms
- Bedrooms: 3
- Bathrooms: 2
- Full bathrooms: 2
- Main level bathrooms: 1
- Main level bedrooms: 1
Bedroom
- Features: All Bedrooms Down
Bedroom
- Features: Bedroom on Main Level
Heating
- Central
Cooling
- Central Air
Appliances
- Included: Free-Standing Range, Disposal, Water Heater
- Laundry: Washer Hookup, Electric Dryer Hookup, Laundry Closet
Features
- Breakfast Bar, Eat-in Kitchen, All Bedrooms Down, Bedroom on Main Level
- Flooring: Laminate
- Has fireplace: Yes
- Fireplace features: Living Room
- Common walls with other units/homes: 2+ Common Walls,No One Below
Interior area
- Total interior livable area: 1,096 sqft
- Finished area below ground: 0
Property
Parking
- Total spaces: 2
- Parking features: Assigned
- Uncovered spaces: 2
Accessibility
- Accessibility features: No Stairs, Accessible Entrance
Features
- Levels: One
- Stories: 1
- Entry location: Front door entering to the living room
- Patio & porch: Covered, Open, Patio
- Pool features: Community, Association
- Has view: Yes
- View description: None
Lot
- Size: 1,150 sqft
- Dimensions: One-Level, first-floor condominium with an appro x imately 60 square foot covered patio area.
- Features: Planned Unit Development, Zero Lot Line
Details
- Additional structures: Boat House
- Parcel number: 5952222643
- Zoning: Property is in an R-1 zon
- Special conditions: Standard
Construction
Type & style
- Home type: Condo
- Architectural style: Traditional
- Property subtype: Condominium
- Attached to another structure: Yes
Materials
- Frame, Stucco
- Foundation: Concrete Perimeter
Condition
- New construction: No
- Year built: 1990
Utilities & green energy
- Electric: Standard
Community & neighborhood
Community
- Community features: Biking, Fishing, Hiking, Lake, Park, Street Lights, Sidewalks, Pool
Location
- Region: Chula Vista
- Subdivision: Eastlake Shores (Elsh)
HOA & financial
HOA
- Has HOA: Yes
- HOA fee: $503 monthly
- Amenities included: Boat House, Clubhouse, Dock, Lake or Pond, Meeting/Banquet/Party Room, Barbecue, Pool, Tennis Court(s), Trail(s)
- Association name: Camelot HOA
- Association phone: 619-482-4373
- Second HOA fee: $119 monthly
- Second association name: Eastlake 1 Hoa
- Second association phone: 619-421-5755
Other
Other facts
- Listing terms: Cash,Conventional
Price history
| Date | Event | Price |
|---|---|---|
| 8/1/2025 | Sold | $615,000-2.2%$561/sqft |
Source: | ||
| 7/22/2025 | Pending sale | $629,000$574/sqft |
Source: | ||
| 5/1/2025 | Listed for sale | $629,000+16.7%$574/sqft |
Source: | ||
| 3/11/2022 | Sold | $539,000$492/sqft |
Source: Public Record Report a problem | ||
| 1/12/2022 | Pending sale | $539,000+7.8%$492/sqft |
Source: | ||
Public tax history
| Year | Property taxes | Tax assessment |
|---|---|---|
| 2025 | $6,674 +3.7% | $571,989 +2% |
| 2024 | $6,437 +4.7% | $560,775 +5% |
| 2023 | $6,148 +17% | $534,000 +17.6% |
Find assessor info on the county website
Neighborhood: East Lake I
Nearby schools
GreatSchools rating
- 9/10Eastlake Elementary SchoolGrades: K-6Distance: 0.5 mi
- 4/10Eastlake Middle SchoolGrades: 7-8Distance: 1.7 mi
- 10/10Eastlake High SchoolGrades: 9-12Distance: 1 mi
Schools provided by the listing agent
- Elementary: EastLake
- Middle: Bonita Vista
- High: Bonita Vista Senior
Source: CRMLS. This data may not be complete. We recommend contacting the local school district to confirm school assignments for this home.
Get a cash offer in 3 minutes
Find out how much your home could sell for in as little as 3 minutes with a no-obligation cash offer.
Estimated market value$617,900
Get a cash offer in 3 minutes
Find out how much your home could sell for in as little as 3 minutes with a no-obligation cash offer.
Estimated market value
$617,900



