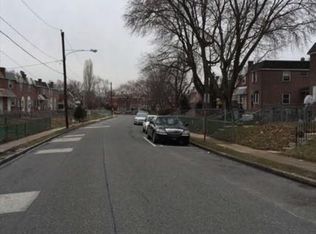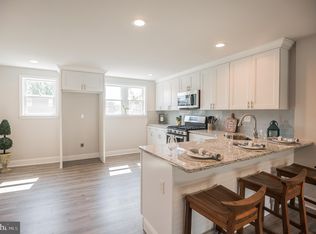Sold for $243,000 on 04/22/24
$243,000
761 Bennington Rd, Folcroft, PA 19032
3beds
1,088sqft
Townhouse
Built in 1950
1,742 Square Feet Lot
$251,600 Zestimate®
$223/sqft
$1,730 Estimated rent
Home value
$251,600
$239,000 - $264,000
$1,730/mo
Zestimate® history
Loading...
Owner options
Explore your selling options
What's special
Wow! Pride of ownership starts at the curb and goes throughout the entire home!! Newer concrete walkway, steps and patio lead you into this beautifully-renovated home! This awesome open floor plan boasts a spacious living room with laminate flooring which leads into the brand new, white, stainless and granite kitchen with plenty of cabinet and counter space, and includes recessed lighting, a brand new gas stove, range hood, dishwasher and new window. The refrigerator is also included. Up the steps and the 2nd floor has all brand new carpeting throughout. The oversized, ceramic tile bathroom has also been renovated and includes and skylight for extra light. The linen closet is located in the hallway. The master bedroom has a large closet and new windows and there are 2 additional bedrooms with extra baseboard heat. The oversized basement makes another great area of living space and includes plenty of room for extra storage too. The washer and dryer are included, and a brand new double laundry tub is also included. Outside entrance leads to a private driveway and also a small yard across the newly-redone alleyway. Gorgeous home, lovingly maintained inside and out! Come see. This one will never last!
Zillow last checked: 8 hours ago
Listing updated: April 22, 2024 at 04:33am
Listed by:
Phyllis Lynch 610-636-3014,
Keller Williams Real Estate - Media,
Co-Listing Agent: Brooke May-Lynch 610-500-9516,
Keller Williams Real Estate - Media
Bought with:
Brigitte Williams, RS363052
Diallo Real Estate
Source: Bright MLS,MLS#: PADE2062458
Facts & features
Interior
Bedrooms & bathrooms
- Bedrooms: 3
- Bathrooms: 1
- Full bathrooms: 1
Basement
- Area: 0
Heating
- Forced Air, Natural Gas
Cooling
- Central Air, Natural Gas
Appliances
- Included: Gas Water Heater
Features
- Basement: Full
- Has fireplace: No
Interior area
- Total structure area: 1,088
- Total interior livable area: 1,088 sqft
- Finished area above ground: 1,088
- Finished area below ground: 0
Property
Parking
- Parking features: Driveway
- Has uncovered spaces: Yes
Accessibility
- Accessibility features: None
Features
- Levels: Two
- Stories: 2
- Pool features: None
Lot
- Size: 1,742 sqft
- Dimensions: 16.00 x 111.00
Details
- Additional structures: Above Grade, Below Grade
- Parcel number: 20000011300
- Zoning: RESIDENTIAL
- Special conditions: Standard
Construction
Type & style
- Home type: Townhouse
- Architectural style: Colonial
- Property subtype: Townhouse
Materials
- Brick
- Foundation: Other
Condition
- New construction: No
- Year built: 1950
- Major remodel year: 2024
Utilities & green energy
- Sewer: Public Sewer
- Water: Public
Community & neighborhood
Location
- Region: Folcroft
- Subdivision: Delmar Village
- Municipality: FOLCROFT BORO
Other
Other facts
- Listing agreement: Exclusive Right To Sell
- Ownership: Fee Simple
Price history
| Date | Event | Price |
|---|---|---|
| 4/22/2024 | Sold | $243,000-2.4%$223/sqft |
Source: | ||
| 3/22/2024 | Pending sale | $248,900$229/sqft |
Source: | ||
| 3/8/2024 | Contingent | $248,900$229/sqft |
Source: | ||
| 3/2/2024 | Listed for sale | $248,900$229/sqft |
Source: | ||
Public tax history
| Year | Property taxes | Tax assessment |
|---|---|---|
| 2025 | $4,253 +3% | $99,700 |
| 2024 | $4,131 +2.9% | $99,700 |
| 2023 | $4,016 +5.7% | $99,700 |
Find assessor info on the county website
Neighborhood: 19032
Nearby schools
GreatSchools rating
- 5/10Delcroft SchoolGrades: K-8Distance: 0.2 mi
- 2/10Academy Park High SchoolGrades: 9-12Distance: 1.6 mi
- NASoutheast Delco Kindergarten CenterGrades: KDistance: 1.7 mi
Schools provided by the listing agent
- District: Southeast Delco
Source: Bright MLS. This data may not be complete. We recommend contacting the local school district to confirm school assignments for this home.

Get pre-qualified for a loan
At Zillow Home Loans, we can pre-qualify you in as little as 5 minutes with no impact to your credit score.An equal housing lender. NMLS #10287.
Sell for more on Zillow
Get a free Zillow Showcase℠ listing and you could sell for .
$251,600
2% more+ $5,032
With Zillow Showcase(estimated)
$256,632
