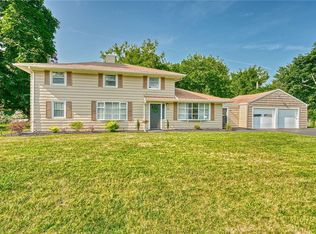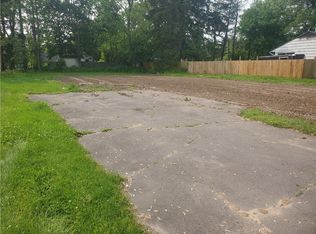EVERYTHING ON 1 FLOOR!: This Ranch Home has not only the Laundry but also a large Storage Room with plenty of Shelves in the oversized Garage. UPDATED: Renovated Kitchen--all newer Appliances, Cabinetry, Fixtures, and Floors. Newer Mechanicals - Forced Air Heat & AC and Water Heater installed in the last few years. New Landscaping, Brick Walkway, & Edging make the house stand out. GREAT LIGHT: The Living Room Sliders extend the Space onto the Patio and Large Fenced Yard on warm, summer days. SO CONVENIENT: Just a mile to Lake Ontario, 2 miles to Wegmans/Wal Mart and 15 minutes to downtown Rochester. PLENTY OF WORK SPACE: Attached Garage has a Workspace with a Sliding Door to the Backyard. Work Shed with electricity (and more storage space) ready for some great projects or activities.
This property is off market, which means it's not currently listed for sale or rent on Zillow. This may be different from what's available on other websites or public sources.

