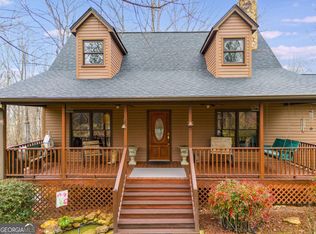Beautiful home on 10 Acres!!! 3 Bedrooms, 3 Baths, 2 story with full basement. Home features master on main, 2 bedrooms & Jack-n-Jill bath upstairs, full basement with storm shelter, full bath finished bonus room and huge pole barn with RV hookup. Beautiful hardwood and tile floors. Gas log fireplace, rocking chair front & back porch, property includes 2 chicken coups and an above ground pool with surrounding deck. Metal Roof, 7 acres is fenced pasture land, 3 acres is wooded great for hunting! All appliances are included. This property won’t last long, call today 678-459-7668.
This property is off market, which means it's not currently listed for sale or rent on Zillow. This may be different from what's available on other websites or public sources.

