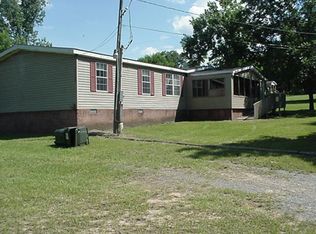Secluded country living with a convenient location! Move-in ready, wrap-around porch, 13.48 acres, 25' x 40' wired metal workshop, total electric, both AC units are only 2 yrs old, water heater is 3 yrs old, refrigerator, washer/dryer, freezer, double oven, NEW paint throughout, NEW huge deck, Pergo flooring, big bonus room, master has two closets, double vanity, tile shower, garden tub, 16-gun safe stays with the home! Gutters, established landscape, hardwoods, arbor, epoxy garage floor, 2 attic storage areas, arbor, horses allowed!
This property is off market, which means it's not currently listed for sale or rent on Zillow. This may be different from what's available on other websites or public sources.
