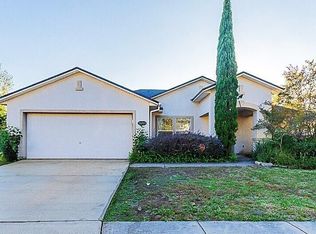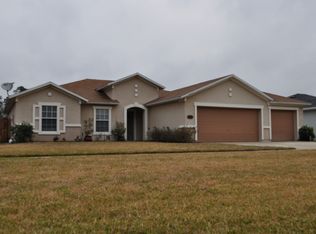Sold for $350,000 on 11/08/24
$350,000
76097 Tideview Ln, Yulee, FL 32097
4beds
2,234sqft
Single Family Residence
Built in 2005
0.28 Acres Lot
$337,700 Zestimate®
$157/sqft
$2,446 Estimated rent
Home value
$337,700
$314,000 - $365,000
$2,446/mo
Zestimate® history
Loading...
Owner options
Explore your selling options
What's special
A lovely four-bedroom, two-bath home in sought after Timber Creek... It features a large island kitchen, perfect for cooking and entertaining. You'll also find a separate formal living & dining room combo area and a large family room... The backyard is fenced in, giving you plenty of privacy from your covered back porch that has been extended for larger entertaining area. The community offers great amenities including a pool, basketball court, soccer field, playground, and clubhouse... It's a fantastic place for you to start your next chapter. Great proximity to shopping, shops and restaurants. Fresh paint to the exterior will be completed very soon.
Zillow last checked: 8 hours ago
Listing updated: January 14, 2025 at 07:32am
Listed by:
Dean Miller 904-415-1151,
CENTURY 21 MILLER ELITE
Bought with:
NON MEMBER SALEPERSON
NON-MEMBER
Source: AINCAR,MLS#: 109795 Originating MLS: Amelia Island-Nassau County Assoc of Realtors Inc
Originating MLS: Amelia Island-Nassau County Assoc of Realtors Inc
Facts & features
Interior
Bedrooms & bathrooms
- Bedrooms: 4
- Bathrooms: 2
- Full bathrooms: 2
Primary bedroom
- Description: Flooring: Carpet
- Level: Main
- Dimensions: 22'3x13
Bedroom
- Description: Flooring: Plank,Vinyl
- Level: Main
- Dimensions: 15'9x13'5
Bedroom
- Description: Flooring: Plank,Vinyl
- Level: Main
- Dimensions: 15'9x10'6
Bedroom
- Description: Flooring: Plank,Vinyl
- Level: Main
- Dimensions: 16'6x11'9
Primary bathroom
- Description: Flooring: Vinyl
- Level: Main
- Dimensions: 8'4x10'8
Bathroom
- Description: Flooring: Vinyl
- Level: Main
- Dimensions: 8'4x7'10
Breakfast room nook
- Description: Flooring: Plank,Vinyl
- Level: Main
- Dimensions: 9x10'2
Dining room
- Description: Flooring: Plank,Vinyl
- Level: Main
- Dimensions: 10'2x15'11
Family room
- Description: Flooring: Plank,Vinyl
- Level: Main
- Dimensions: 19'9x14
Kitchen
- Description: Flooring: Plank,Vinyl
- Level: Main
- Dimensions: 24x10'6
Living room
- Description: Flooring: Plank,Vinyl
- Level: Main
- Dimensions: 13x15'11
Utility room
- Description: Flooring: Plank,Vinyl
- Level: Main
- Dimensions: 8'5x6'9
Heating
- Heat Pump
Cooling
- Heat Pump
Appliances
- Included: Dishwasher, Disposal, Microwave, Refrigerator, Stove
Features
- Ceiling Fan(s), Window Treatments
- Windows: Insulated Windows, Blinds
Interior area
- Total structure area: 2,234
- Total interior livable area: 2,234 sqft
Property
Parking
- Total spaces: 2
- Parking features: Driveway, Two Car Garage, Garage Door Opener
- Garage spaces: 2
- Has uncovered spaces: Yes
Features
- Levels: One
- Stories: 1
- Patio & porch: Rear Porch, Covered, Open, Patio
- Exterior features: Fence, Sprinkler/Irrigation
- Pool features: Community
Lot
- Size: 0.28 Acres
- Dimensions: 82 x 145 x 87 x 145
Details
- Parcel number: 112N26205000410000
- Zoning: PUD
- Special conditions: None
Construction
Type & style
- Home type: SingleFamily
- Architectural style: One Story
- Property subtype: Single Family Residence
Materials
- Frame, Stucco
- Roof: Shingle
Condition
- Resale
- Year built: 2005
Details
- Builder name: KB Homes
Utilities & green energy
- Sewer: Public Sewer
- Water: Public
- Utilities for property: Cable Available
Community & neighborhood
Community
- Community features: Pool
Location
- Region: Yulee
- Subdivision: Timber Creek
HOA & financial
HOA
- Has HOA: Yes
- HOA fee: $273 semi-annually
Other
Other facts
- Listing terms: Cash,Conventional,FHA,USDA Loan,VA Loan
- Road surface type: Paved
Price history
| Date | Event | Price |
|---|---|---|
| 11/8/2024 | Sold | $350,000+2.9%$157/sqft |
Source: | ||
| 10/16/2024 | Pending sale | $340,000$152/sqft |
Source: | ||
| 9/24/2024 | Listed for sale | $340,000+4757.1%$152/sqft |
Source: | ||
| 6/19/2016 | Sold | $7,000-95.8%$3/sqft |
Source: Agent Provided | ||
| 3/30/2016 | Sold | $166,900$75/sqft |
Source: | ||
Public tax history
| Year | Property taxes | Tax assessment |
|---|---|---|
| 2024 | $2,456 +1.6% | $197,047 +3% |
| 2023 | $2,417 +10.9% | $191,308 +3% |
| 2022 | $2,180 -0.8% | $185,736 +3% |
Find assessor info on the county website
Neighborhood: 32097
Nearby schools
GreatSchools rating
- 8/10Wildlight ElementaryGrades: PK-5Distance: 2.3 mi
- 9/10Yulee Middle SchoolGrades: 6-8Distance: 5.4 mi
- 5/10Yulee High SchoolGrades: PK,9-12Distance: 5.2 mi
Get a cash offer in 3 minutes
Find out how much your home could sell for in as little as 3 minutes with a no-obligation cash offer.
Estimated market value
$337,700
Get a cash offer in 3 minutes
Find out how much your home could sell for in as little as 3 minutes with a no-obligation cash offer.
Estimated market value
$337,700

