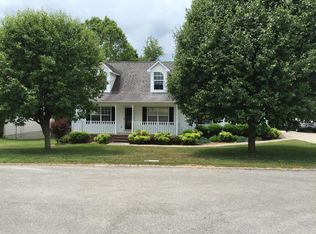100% FINANCING AVAILABLE in this CORRYTON COUNTRY CHARMER!!! Located in the Chapel Bend S/D walk into this all-on-one level cozy ranch abode and basque in all there is to offer! From the cathedral ceilings and hardwood floors to the inviting open floor plan with a brick fireplace, this home is move-in ready! Modern touches throughout include updated paint scheme, resurfaced cabinets, newer stainless appliances with a gas range, chair railing and wainscoting accents. Eat-in kitchen includes island/peninsula bar set up, formal dining room which provides a very inviting floor plan for entertaining. Backyard setting includes a fire pit in the level back yard, country setting view and LOW PROPERTY TAXES. This home needs an update to the master bedroom flooring.
This property is off market, which means it's not currently listed for sale or rent on Zillow. This may be different from what's available on other websites or public sources.
