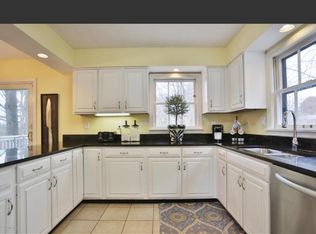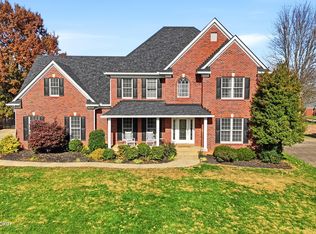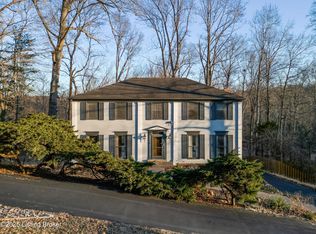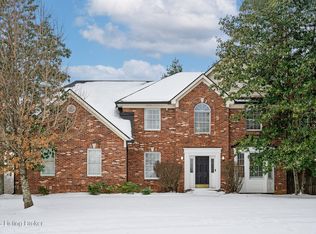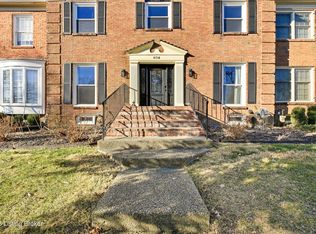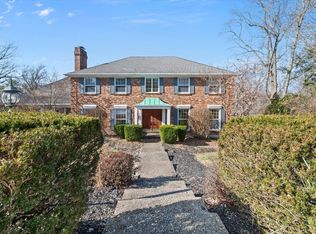Welcome to 7609 Tallwood Road, a traditional two story that defines move-in ready living! Sitting across from the Hunting Creek golf course, this 4 bedroom, 2 full bathroom, 2 half bathroom property features a convenient double driveway and excellent curb appeal.
As you enter, you are greeted by the foyer that creates a bright and welcoming feel. Hardwood floors flow throughout the first level and lead you to the dining room. The perfect place for large family meals! With over 3,900 finished square feet, the fully renovated kitchen sits at the back of the house with exceptional views of the backyard. It's a chef's dream with extensive counter space, abundant cabinetry, an oversized sink, and a separate counter area ideal for a coffee or bourbon bar. The large island offers bar seating on one side and additional storage on the other. It is completed with a large bay window that's perfect for a breakfast table and to enjoy peaceful views of the backyard.
The arched doorways open into the casual living area featuring a beautiful stone fireplace surrounded by built-ins. From here, step out onto the deck overlooking the secluded backyard. A second living space sits at the front of the house, ideal for an oversized couch and full of natural light from the large windows. The laundry room is conveniently located off the kitchen and connects to the attached 2-car garage. A half bath completes the first floor.
Upstairs, you will find all four bedrooms. The primary suite is generously sized with a walk-in closet featuring custom shelving and organizers. The en-suite bathroom includes an oversized double vanity, a stunning walk-in shower with a glass door and tiled walls, and a spacious linen closet. The remaining three bedrooms offer great size and closet space. The hallway full bath also has a double vanity and a large soaking tub/shower combo with its own linen closet.
The finished walkout basement adds even more usable space with a storage room and half bathroom! This space is perfect for hosting gatherings, out-of-town guests, or everyday use. Step outside the basement to a patio beneath the deck and a private backyard retreat.
Don't miss your opportunity to own this beautifully renovated property offering comfort, space, and a fantastic location in an amazing neighborhood!
Under contract
Price cut: $10K (1/8)
$725,000
7609 Tallwood Rd, Prospect, KY 40059
4beds
3,972sqft
Est.:
Single Family Residence
Built in 1970
0.83 Acres Lot
$707,000 Zestimate®
$183/sqft
$-- HOA
What's special
- 54 days |
- 784 |
- 23 |
Zillow last checked: 8 hours ago
Listing updated: January 22, 2026 at 05:21am
Listed by:
Katie Esterle,
White Picket Real Estate
Source: GLARMLS,MLS#: 1705685
Facts & features
Interior
Bedrooms & bathrooms
- Bedrooms: 4
- Bathrooms: 4
- Full bathrooms: 2
- 1/2 bathrooms: 2
Primary bedroom
- Level: Second
Bedroom
- Level: Second
Bedroom
- Level: Second
Bedroom
- Level: Second
Primary bathroom
- Level: Second
Half bathroom
- Level: First
Full bathroom
- Level: Second
Half bathroom
- Level: Basement
Breakfast room
- Level: First
Other
- Level: Basement
Dining room
- Level: First
Family room
- Level: First
Family room
- Level: Basement
Kitchen
- Level: First
Laundry
- Level: First
Laundry
- Level: First
Living room
- Level: First
Heating
- Natural Gas
Cooling
- Central Air
Features
- Basement: Walkout Finished
- Number of fireplaces: 1
Interior area
- Total structure area: 2,890
- Total interior livable area: 3,972 sqft
- Finished area above ground: 2,890
- Finished area below ground: 1,082
Property
Parking
- Total spaces: 2
- Parking features: Attached, Entry Side, Driveway
- Attached garage spaces: 2
- Has uncovered spaces: Yes
Features
- Stories: 2
- Patio & porch: Deck
Lot
- Size: 0.83 Acres
- Features: Cleared
Details
- Parcel number: 157201840000
Construction
Type & style
- Home type: SingleFamily
- Architectural style: Traditional
- Property subtype: Single Family Residence
Materials
- Brick
- Foundation: Concrete Perimeter
- Roof: Shingle
Condition
- Year built: 1970
Utilities & green energy
- Sewer: Public Sewer
- Water: Public
- Utilities for property: Electricity Connected
Community & HOA
Community
- Subdivision: Hunting Creek
HOA
- Has HOA: No
Location
- Region: Prospect
Financial & listing details
- Price per square foot: $183/sqft
- Tax assessed value: $328,210
- Annual tax amount: $3,611
- Date on market: 12/26/2025
- Electric utility on property: Yes
Estimated market value
$707,000
$672,000 - $742,000
$4,353/mo
Price history
Price history
| Date | Event | Price |
|---|---|---|
| 1/22/2026 | Contingent | $725,000$183/sqft |
Source: | ||
| 1/8/2026 | Price change | $725,000-1.4%$183/sqft |
Source: | ||
| 12/26/2025 | Listed for sale | $735,000+6.5%$185/sqft |
Source: | ||
| 5/1/2024 | Sold | $690,000-7.9%$174/sqft |
Source: | ||
| 4/4/2024 | Contingent | $749,000$189/sqft |
Source: | ||
Public tax history
Public tax history
| Year | Property taxes | Tax assessment |
|---|---|---|
| 2021 | $3,611 +8.5% | $328,210 |
| 2020 | $3,328 | $328,210 |
| 2019 | $3,328 +3.1% | $328,210 |
Find assessor info on the county website
BuyAbility℠ payment
Est. payment
$4,188/mo
Principal & interest
$3384
Property taxes
$550
Home insurance
$254
Climate risks
Neighborhood: 40059
Nearby schools
GreatSchools rating
- 9/10Norton Elementary SchoolGrades: K-5Distance: 3.1 mi
- 5/10Kammerer Middle SchoolGrades: 6-8Distance: 4.1 mi
- 8/10Ballard High SchoolGrades: 9-12Distance: 4.2 mi
Open to renting?
Browse rentals near this home.- Loading
