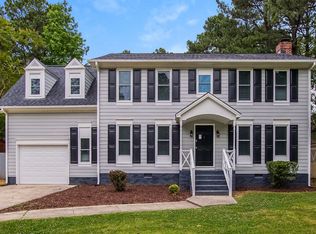This beautiful 4 BR NE Raleigh home has everything: Downstairs MBR w/additional BR, fenced yard, kit w/ceramic backsplash, laundry chute, 2-story wired workshop, 300+ sq ft of attic stg, rear French doors opening to a rear deck & 1/4 acre fenced/wooded lot, lg front porch, hardwood floors in LR & MBR. New driveway turnaround in front. Easy access to CASL soccer park,N. Raleigh Christian School, 540, & Triangle Town Center. 2 upstairs BR's share a 9x10 bath. More in agent remarks
This property is off market, which means it's not currently listed for sale or rent on Zillow. This may be different from what's available on other websites or public sources.
