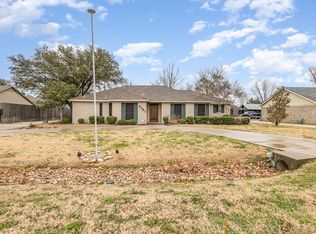Sold on 04/24/25
Price Unknown
7609 Pennridge Cir, Rowlett, TX 75088
4beds
2,799sqft
Single Family Residence
Built in 1983
0.5 Acres Lot
$406,700 Zestimate®
$--/sqft
$3,273 Estimated rent
Home value
$406,700
$370,000 - $447,000
$3,273/mo
Zestimate® history
Loading...
Owner options
Explore your selling options
What's special
Impossible to beat price on this .5 acre ranch in heart of Rowlett on quiet cul-de-sac street! Bring your interior designer or your decorating ideas to this sprawling one story home with four bedrooms, wood floors and tons of natural light! The heart of the home is the game room with soaring ceilings, walls fo windows, French doors to the backyard and covered patio! So much room to roam in back, RV and boat parking and workshop for those with lots of stuff! Unbeatable location minutes to Lake Ray Hubbard, 66, I30, GBT-190, restaurants, shopping and more!
Zillow last checked: 8 hours ago
Listing updated: April 25, 2025 at 07:27am
Listed by:
Leonard Thomas 0419613 214-636-6377,
RE/MAX Premier 972-991-1616
Bought with:
Esther Paz
Better Homes & Gardens, Winans
Source: NTREIS,MLS#: 20892914
Facts & features
Interior
Bedrooms & bathrooms
- Bedrooms: 4
- Bathrooms: 3
- Full bathrooms: 2
- 1/2 bathrooms: 1
Primary bedroom
- Features: Double Vanity, Separate Shower, Walk-In Closet(s)
- Level: First
- Dimensions: 16 x 12
Bedroom
- Level: First
- Dimensions: 13 x 10
Bedroom
- Level: First
- Dimensions: 10 x 9
Bedroom
- Level: First
- Dimensions: 16 x 16
Breakfast room nook
- Level: First
- Dimensions: 11 x 9
Dining room
- Level: First
- Dimensions: 12 x 11
Kitchen
- Features: Breakfast Bar, Walk-In Pantry
- Level: First
- Dimensions: 15 x 11
Living room
- Level: First
- Dimensions: 19 x 14
Living room
- Level: First
- Dimensions: 27 x 20
Utility room
- Features: Utility Room
- Level: First
- Dimensions: 6 x 5
Heating
- Central, Natural Gas
Cooling
- Central Air, Ceiling Fan(s), Electric
Appliances
- Included: Double Oven, Dishwasher, Electric Cooktop, Disposal
Features
- Dry Bar, Decorative/Designer Lighting Fixtures, Cable TV, Vaulted Ceiling(s)
- Flooring: Carpet, Ceramic Tile, Wood
- Windows: Bay Window(s), Window Coverings
- Has basement: No
- Number of fireplaces: 1
- Fireplace features: Decorative, Masonry, Wood Burning
Interior area
- Total interior livable area: 2,799 sqft
Property
Parking
- Total spaces: 2
- Parking features: Garage Faces Side, Boat, RV Access/Parking
- Attached garage spaces: 2
Features
- Levels: One
- Stories: 1
- Patio & porch: Covered
- Pool features: None
- Fencing: Wood
Lot
- Size: 0.50 Acres
- Features: Acreage, Back Yard, Lawn, Few Trees
Details
- Additional structures: Workshop
- Parcel number: 44000600500090000
Construction
Type & style
- Home type: SingleFamily
- Architectural style: Traditional,Detached
- Property subtype: Single Family Residence
Materials
- Brick
- Foundation: Slab
- Roof: Composition
Condition
- Year built: 1983
Utilities & green energy
- Sewer: Public Sewer
- Water: Public
- Utilities for property: Sewer Available, Water Available, Cable Available
Community & neighborhood
Security
- Security features: Smoke Detector(s)
Location
- Region: Rowlett
- Subdivision: Altman 02
Other
Other facts
- Listing terms: Cash,Conventional
Price history
| Date | Event | Price |
|---|---|---|
| 4/24/2025 | Sold | -- |
Source: NTREIS #20892914 | ||
| 4/14/2025 | Pending sale | $399,900$143/sqft |
Source: NTREIS #20892914 | ||
| 4/10/2025 | Contingent | $399,900$143/sqft |
Source: NTREIS #20892914 | ||
| 4/7/2025 | Listed for sale | $399,900$143/sqft |
Source: NTREIS #20892914 | ||
Public tax history
| Year | Property taxes | Tax assessment |
|---|---|---|
| 2024 | $1,563 +4.6% | $522,470 +11% |
| 2023 | $1,494 -4.3% | $470,830 +16.5% |
| 2022 | $1,562 +2.5% | $403,990 +33% |
Find assessor info on the county website
Neighborhood: 75088
Nearby schools
GreatSchools rating
- 4/10Nita Pearson Elementary SchoolGrades: PK-5Distance: 0.2 mi
- 4/10Vernon Schrade Middle SchoolGrades: 6-8Distance: 1 mi
- 5/10Rowlett High SchoolGrades: 9-12Distance: 2.2 mi
Schools provided by the listing agent
- District: Garland ISD
Source: NTREIS. This data may not be complete. We recommend contacting the local school district to confirm school assignments for this home.
Get a cash offer in 3 minutes
Find out how much your home could sell for in as little as 3 minutes with a no-obligation cash offer.
Estimated market value
$406,700
Get a cash offer in 3 minutes
Find out how much your home could sell for in as little as 3 minutes with a no-obligation cash offer.
Estimated market value
$406,700
