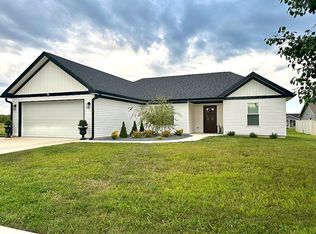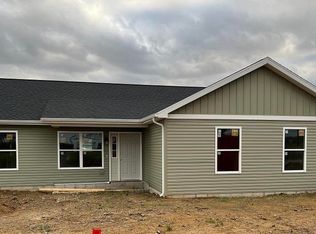Nice foyer leads to this open concept home features a great room open to the kitchen with laminate flooring, stainless steel appliances and white cabinets. 3 generous bedrooms with plenty of light and ample closets, master suite has walk in shower and large walk in closet. There is also a large laundry room/pantry and 2 car garage with side door. Out back is a nice patio. The tenant is responsible for all utilities. 12 month lease with matching deposit. Credit, background and rental check required. No smoking and No pets. Schools: Chandler Elementary, Castle North MS and Castle HS. Average Vectren: $136.00.
This property is off market, which means it's not currently listed for sale or rent on Zillow. This may be different from what's available on other websites or public sources.


