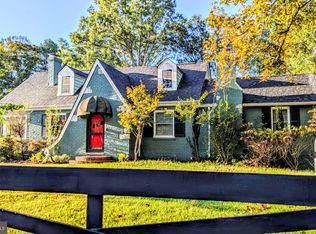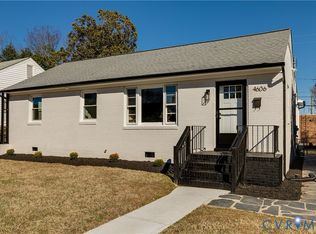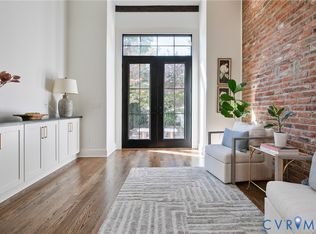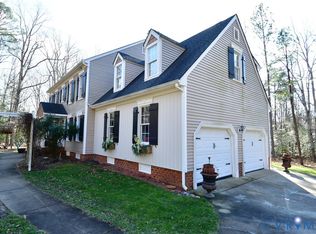One of the most beautiful homes in sought-after College Hills, 7609 Hampshire Road features exceptional finishes and a sophisticated, open floor plan.
A full renovation completed in 2019 transformed this home visually and structurally. New wide-plank wood flooring, all new Marvin double-paned windows, and new custom solid paneled doors, and wood wainscoting.
Raised ceilings in two bedrooms, living room, dining room, kitchen and den. All bedrooms are ensuite and no bedroom shares a wall with another.
All bathrooms feature beautifully designed marble or stone slab countertops, marble floors and Waterworks faucets, shower heads and handles.
Solid wood bench-made custom cabinetry throughout, including a hard-to-believe master closet.
Kitchen includes glass-paned custom cabinets, Wolf gas range and Sub-Zero refrigerator and freezer, Miele dishwasher and GE Profile built-in microwave.
Other highlights include, heated floors in three bathrooms and two gas-log fireplaces and foam insulated attic and crawl space.
Lower level with full bath and fireplace can serve as fourth bedroom suite, media room, or home gym.
New in-ground irrigation system, professional landscaping with slate walkways and stone wall, columns and accents. Entire property is professionally lit for aesthetics and security.
One-car garage and carport with ample additional parking as well as room for four cars in front.
Truly a marquis home nestled in one Henrico’s most popular neighborhoods.
For sale by owner
$1,229,000
7609 Hampshire Rd, Henrico, VA 23229
3beds
2,738sqft
Est.:
SingleFamily
Built in 1957
0.34 Acres Lot
$-- Zestimate®
$449/sqft
$-- HOA
What's special
In-ground irrigation systemSophisticated open floor planGas-log fireplacesStone wallSlate walkwaysExceptional finishesWood wainscoting
- 287 days |
- 2,878 |
- 102 |
Listed by:
Property Owner (619) 417-9574
Facts & features
Interior
Bedrooms & bathrooms
- Bedrooms: 3
- Bathrooms: 5
- Full bathrooms: 4
- 1/2 bathrooms: 1
Heating
- Baseboard, Radiant, Gas
Cooling
- Central
Appliances
- Included: Dishwasher, Dryer, Freezer, Garbage disposal, Microwave, Range / Oven, Refrigerator, Washer
Features
- Flooring: Tile, Hardwood
- Basement: Finished
- Has fireplace: Yes
Interior area
- Total interior livable area: 2,738 sqft
Property
Parking
- Total spaces: 5
- Parking features: Carport, Garage - Attached, Off-street, On-street
Features
- Exterior features: Stone, Wood, Brick
Lot
- Size: 0.34 Acres
Details
- Parcel number: 7617370212
Construction
Type & style
- Home type: SingleFamily
Materials
- Other
- Roof: Asphalt
Condition
- New construction: No
- Year built: 1957
Community & HOA
Location
- Region: Henrico
Financial & listing details
- Price per square foot: $449/sqft
- Tax assessed value: $821,600
- Annual tax amount: $6,984
- Date on market: 4/13/2025
Estimated market value
Not available
Estimated sales range
Not available
$3,177/mo
Price history
Price history
| Date | Event | Price |
|---|---|---|
| 11/18/2025 | Listed for sale | $1,229,000$449/sqft |
Source: Owner Report a problem | ||
| 10/27/2025 | Listing removed | -- |
Source: Owner Report a problem | ||
| 7/28/2025 | Listed for sale | $1,229,000$449/sqft |
Source: Owner Report a problem | ||
| 7/12/2025 | Listing removed | -- |
Source: Owner Report a problem | ||
| 4/13/2025 | Listed for sale | $1,229,000$449/sqft |
Source: Owner Report a problem | ||
Public tax history
Public tax history
| Year | Property taxes | Tax assessment |
|---|---|---|
| 2024 | $6,984 +3.1% | $821,600 +3.1% |
| 2023 | $6,775 +62.7% | $797,100 +62.7% |
| 2022 | $4,163 +2.8% | $489,800 +5.2% |
Find assessor info on the county website
BuyAbility℠ payment
Est. payment
$7,278/mo
Principal & interest
$6111
Property taxes
$737
Home insurance
$430
Climate risks
Neighborhood: Westham
Nearby schools
GreatSchools rating
- 8/10Tuckahoe Elementary SchoolGrades: PK-5Distance: 0.7 mi
- 6/10Tuckahoe Middle SchoolGrades: 6-8Distance: 2 mi
- 5/10Freeman High SchoolGrades: 9-12Distance: 1.6 mi





