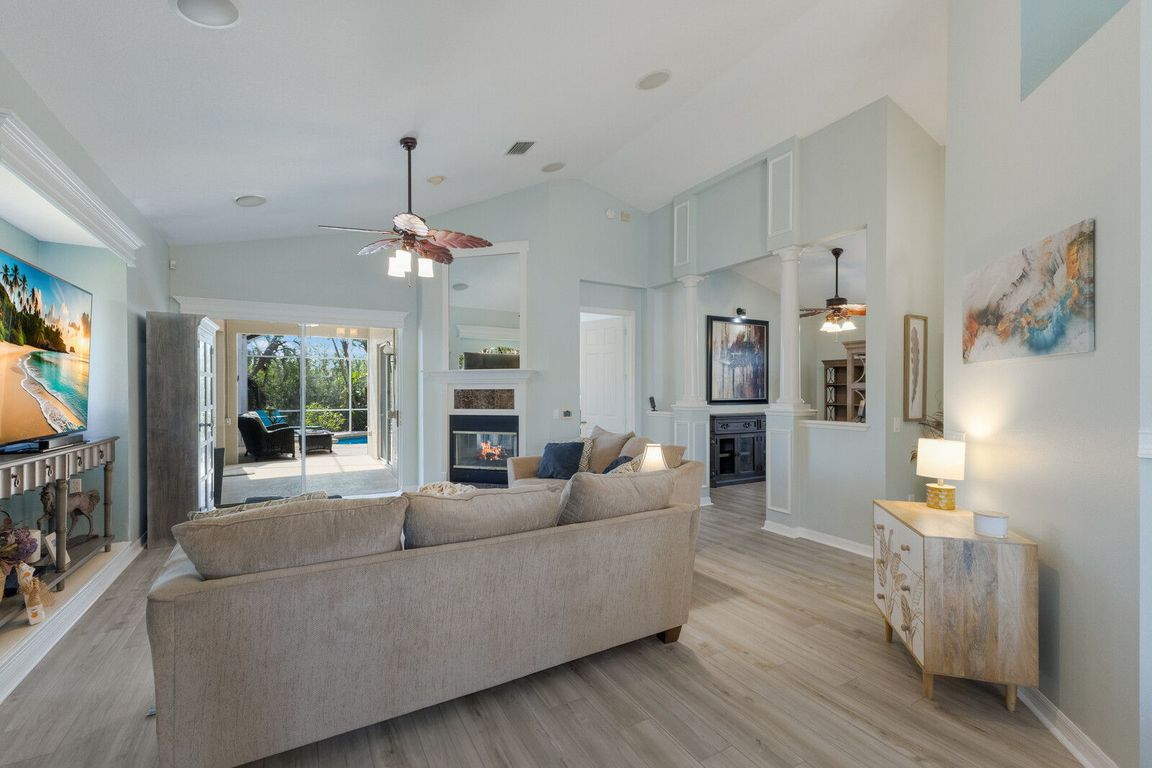
For salePrice cut: $15K (10/22)
$484,900
2beds
1,788sqft
7608 Teal Trce, Bradenton, FL 34203
2beds
1,788sqft
Single family residence
Built in 2002
6,874 sqft
2 Attached garage spaces
$271 price/sqft
$251 monthly HOA fee
What's special
Double-sided fireplacePrivate heated poolAbundant natural lightOpen floor planSoaring ceilingsSerene outdoor retreat
Located in the highly desirable Tara Preserve community, this lawn care maintenance-free 2BD/2BA plus den home is designed for both comfort and style. The highlight is your own private heated pool and serene outdoor retreat—perfect for morning swims, entertaining, or simply unwinding in the Florida sunshine. Inside, soaring ceilings and abundant ...
- 65 days |
- 496 |
- 23 |
Source: Stellar MLS,MLS#: TB8418770 Originating MLS: Suncoast Tampa
Originating MLS: Suncoast Tampa
Travel times
Living Room
Kitchen
Primary Bedroom
Zillow last checked: 7 hours ago
Listing updated: 16 hours ago
Listing Provided by:
Jordan Rye 843-424-1913,
COMPASS FLORIDA, LLC 305-851-2820
Source: Stellar MLS,MLS#: TB8418770 Originating MLS: Suncoast Tampa
Originating MLS: Suncoast Tampa

Facts & features
Interior
Bedrooms & bathrooms
- Bedrooms: 2
- Bathrooms: 2
- Full bathrooms: 2
Primary bedroom
- Features: Walk-In Closet(s)
- Level: First
Kitchen
- Level: First
Living room
- Level: First
Heating
- Central, Electric
Cooling
- Central Air
Appliances
- Included: Oven, Cooktop, Dishwasher, Disposal, Dryer, Microwave, Refrigerator, Washer
- Laundry: Laundry Room
Features
- Ceiling Fan(s), Eating Space In Kitchen, Living Room/Dining Room Combo, Primary Bedroom Main Floor
- Flooring: Luxury Vinyl
- Windows: Hurricane Shutters
- Has fireplace: Yes
- Fireplace features: Electric
Interior area
- Total structure area: 2,472
- Total interior livable area: 1,788 sqft
Video & virtual tour
Property
Parking
- Total spaces: 2
- Parking features: Garage - Attached
- Attached garage spaces: 2
Features
- Levels: One
- Stories: 1
- Exterior features: Irrigation System, Lighting, Rain Gutters, Sidewalk
- Has private pool: Yes
- Pool features: Heated, In Ground, Lighting
- Has spa: Yes
- Spa features: Heated, In Ground
- Has view: Yes
- View description: Pool
Lot
- Size: 6,874 Square Feet
Details
- Parcel number: 1731571059
- Zoning: PDR/WP
- Special conditions: None
Construction
Type & style
- Home type: SingleFamily
- Property subtype: Single Family Residence
Materials
- Block, Stucco
- Foundation: Slab
- Roof: Shingle
Condition
- New construction: No
- Year built: 2002
Utilities & green energy
- Sewer: Public Sewer
- Water: Public
- Utilities for property: BB/HS Internet Available, Cable Connected, Electricity Connected, Sewer Connected, Water Connected
Community & HOA
Community
- Features: Fitness Center, Gated Community - No Guard, Pool
- Subdivision: TAILFEATHER WAY AT TARA
HOA
- Has HOA: Yes
- Amenities included: Clubhouse, Golf Course, Pool
- Services included: Cable TV, Common Area Taxes, Community Pool, Maintenance Structure, Pool Maintenance
- HOA fee: $251 monthly
- HOA name: Resource Property Management
- Pet fee: $0 monthly
Location
- Region: Bradenton
Financial & listing details
- Price per square foot: $271/sqft
- Tax assessed value: $433,698
- Annual tax amount: $7,416
- Date on market: 8/18/2025
- Listing terms: Cash,Conventional,FHA,VA Loan
- Ownership: Fee Simple
- Total actual rent: 0
- Electric utility on property: Yes
- Road surface type: Asphalt