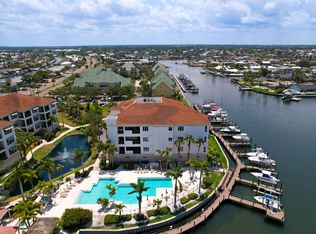Welcome to this beautiful 3-bedroom, 2-bathroom home in a gated community! Situated on Sunshine Bridge Ave, this home features a spacious 2-car garage and is located in the vibrant Northgate neighborhood with access to a community pool for ultimate relaxation.
Step inside to a bright, open concept floor plan with vaulted ceilings that create an airy, expansive feel. The kitchen is a chef's dream, offering espresso wood cabinets, granite countertops, a center island with a sink and dishwasher, and a large pantry for plenty of storage. Whether you're cooking a meal or entertaining, this kitchen has everything you need. The interior is painted a soft white throughout and has been professionally cleaned, offering a perfect blank canvas for your personal touch.
All three bedrooms are generously sized, each with walk-in closets, and plush carpeting for the ultimate comfort. The master bathroom is a retreat of its own with a walk-in shower and a relaxing garden tub for your enjoyment.
Outside, enjoy the covered patioperfect for sipping your morning coffee or unwinding after a busy day.
Washer and dryer are included for your convenience. Don't miss out on this move-in ready gemschedule your tour today! LAWN CARE INCLUDED!
To schedule a SELF-SHOWING Visit:
PMI Arrico performs Income, Credit, Bankruptcy, Criminal, Eviction, and Landlord Verifications. Please review our application criteria & process upon applying for this property.
QUESTIONS:
APPLY:
House for rent
$2,200/mo
7608 Sunshine Bridge Ave, Gibsonton, FL 33534
3beds
1,527sqft
Price is base rent and doesn't include required fees.
Single family residence
Available now
Cats, dogs OK
Central air, ceiling fan
In unit laundry
2 Attached garage spaces parking
Heat pump
What's special
Large pantryGranite countertopsPlush carpetingCommunity poolVaulted ceilingsGarden tubWalk-in shower
- 29 days
- on Zillow |
- -- |
- -- |
Travel times
Facts & features
Interior
Bedrooms & bathrooms
- Bedrooms: 3
- Bathrooms: 2
- Full bathrooms: 2
Rooms
- Room types: Master Bath, Pantry
Heating
- Heat Pump
Cooling
- Central Air, Ceiling Fan
Appliances
- Included: Dishwasher, Disposal, Dryer, Microwave, Range Oven, Refrigerator, Washer
- Laundry: In Unit
Features
- Ceiling Fan(s)
- Flooring: Carpet, Tile
Interior area
- Total interior livable area: 1,527 sqft
Property
Parking
- Total spaces: 2
- Parking features: Attached
- Has attached garage: Yes
- Details: Contact manager
Features
- Patio & porch: Patio
- Exterior features: , Garbage included in rent, Lawn, Lawn Care included in rent
- Has private pool: Yes
Details
- Parcel number: 193026A83000006000080U
Construction
Type & style
- Home type: SingleFamily
- Property subtype: Single Family Residence
Condition
- Year built: 2018
Utilities & green energy
- Utilities for property: Garbage
Community & HOA
HOA
- Amenities included: Pool
Location
- Region: Gibsonton
Financial & listing details
- Lease term: Lease: yearly Deposit: equal to one month
Price history
| Date | Event | Price |
|---|---|---|
| 5/2/2025 | Listed for rent | $2,200-4.3%$1/sqft |
Source: Zillow Rentals | ||
| 4/10/2025 | Listing removed | $2,300$2/sqft |
Source: Zillow Rentals | ||
| 3/13/2025 | Listed for rent | $2,300$2/sqft |
Source: Zillow Rentals | ||
| 4/12/2024 | Listing removed | -- |
Source: Zillow Rentals | ||
| 3/25/2024 | Listed for rent | $2,300$2/sqft |
Source: Zillow Rentals | ||
![[object Object]](https://photos.zillowstatic.com/fp/12d210916f0880144afeef223269ba52-p_i.jpg)
