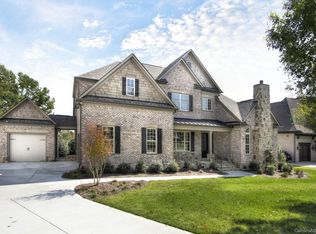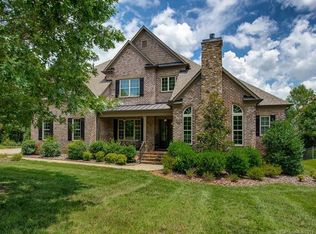Located in the sought after Rose Hill neighborhood of Weddington in Union County, this impeccably designed home is one to see! Details, Details, Details......Nothing was left to chance with all the detail of this beautiful home. Home was featured as the cover story in Today’s Custom Home magazine. The grand entrance leads through large custom double doors to an open family room waiting for you! Impressive distressed walnut floors with exposed beams throughout this incredible home. Stunning dining area has 20’ turret ceiling with exposed decorative beams and textured walls. Plenty of room for entertaining in the ultimate Chef's kitchen, featuring amazing “Star Beach” granite countertops, warming drawer, stainless steel 48” Sub-Zero fridge, stainless steel Wolf double oven range with gas burners, griddle and grill, Wolf microwave, hammered copper farm sink, and double paneled dishwasher drawers. Just off the kitchen, relax on your screened porch with surround sound, oversized ceiling fan and decorative lighting. The entertaining continues to the gunite salt water pool with beach entry and 3 soothing waterfall descents. Expansive outdoor patio with Belgard pavers, fully fenced backyard with pet indoor/outdoor access and massive stone outdoor wood burning fireplace with gas starter make entertaining a dream! Retire to the main floor master suite that includes a soaring stone gas fireplace with huge decorative and exposed truss ceiling beams. Master opens to the pool and patio area through triple locking french doors. Master bath with travertine floors includes dual vanities with upgraded south African Azul Portofina granite, shower with 3 shower heads including a rain shower and body sprayers, and upgraded fixtures. Heated bathroom floor with jetted tub and custom bath cabinets make it quite a refuge. Huge walk in master closet with three level shelving and built ins makes organizing easy and functional. 2 more bedrooms on the main floor connect to a" jack and jill" full bath with granite tile floors and shower. Convenient mud room has built in storage. Large laundry area with granite counters. Home features an oversized double car garage 240 wall plug for EV car charging, a utility shower for gardening, dog bathing etc. and a separate single car garage, both with epoxy coated floors. Upstairs you will find a 2nd kitchen with custom cabinets, a cabinet paneled 36” Sub-Zero fridge and paneled dish drawer. Cooktop and microwave. 1 roomy bedroom, with sitting area, 1 full bath with two sinks and granite tiled shower. A huge attached media/bonus room over the garage prewired for surround sound and includes built in cabinets and storage closet! Could be considered a 5th bedroom. The stunning exterior includes real stone, hard stucco and decorative wood finishes. Included are Low-E insulated casement windows, 2 Rinnai tankless water heaters, front and back landscaping lighting with LED bulbs. Grass is hot weather Zoysia that won’t burn in the summer and goes dormant in the winter for easy maintenance year round. Rose Hill subdivision is only 2 miles from I-485, very convenient to shopping and uptown Charlotte! Rose Hill residents enjoy low Union County taxes yet is close to all South Charlotte has to offer. See the virtual tour and video walkthrough! https://tours.southcharlottedrone.com/3d-model/7608-polyantha-rose-cir-weddington-nc-28104/
This property is off market, which means it's not currently listed for sale or rent on Zillow. This may be different from what's available on other websites or public sources.

