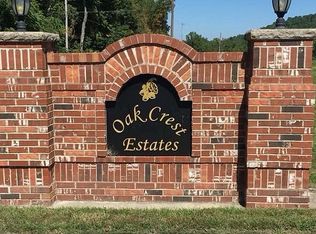Picturesque Ranch nestled on 5 acres on private cul-de-sac! This one owner custom built beauty is making it's debut on the market! From the moment you walk in the door you will love the see through fireplace & oversized Kitchen w/ center island, walk in pantry, custom cabinets & built in appliances including refrigerator. Great Rm w/sun tunnels, beamed cathedral ceiling, ceiling fan & fireplace. Sun Room & Covered Deck are perfect for a quiet getaway. Master Suite w/fireplace, crown molding, separate tub, dual sinks & glass block walk in shower w/body sprays. Two adtnl bdrms each have dbl closets, beamed cathedral ceilings, bay window & share an oversize Jack & Jill bath w/whirlpool tub & dual sinks. Mn floor Laundry, Office, Fin Lower Level & Mud Rm are a plus! Other custom features include: 9' ceilings, 9' pour, 2"x6" exterior walls, mostly brick, 4 baths, 3 fireplaces. & wood floors. Enormous 3 car garage is the icing on the cake 1100 sq ft w/9' doors. This home won't disappoint!
This property is off market, which means it's not currently listed for sale or rent on Zillow. This may be different from what's available on other websites or public sources.
