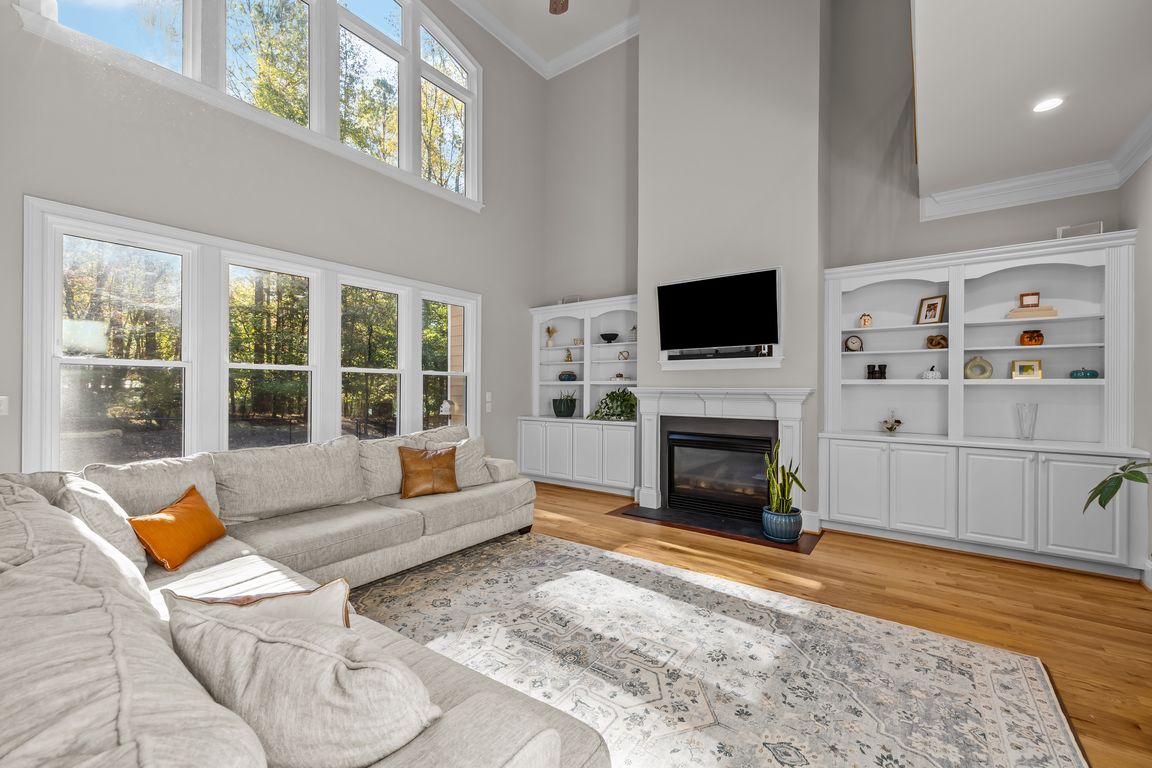
Coming soon
$950,000
4beds
4,184sqft
7608 Fullard Dr, Wake Forest, NC 27587
4beds
4,184sqft
Single family residence, residential
Built in 2004
3.88 Acres
3 Attached garage spaces
$227 price/sqft
What's special
Location, Location, Location! Private Retreat on 3.88 Acres in Wake Forest. Discover the perfect blend of privacy, space, and convenience in this beautifully maintained 4-bedroom, 3.5-bath home nestled on a 3.88-acre, pool-ready lot with no required HOA. Offering over 4,100 square feet of living space and a 3-car ...
- 4 days |
- 519 |
- 23 |
Source: Doorify MLS,MLS#: 10128524
Travel times
Living Room
Kitchen
Primary Bedroom
Zillow last checked: 7 hours ago
Listing updated: 7 hours ago
Listed by:
Stephanie Santiago 919-338-6223,
Coldwell Banker Advantage,
Licia Martins 919-323-5251,
Coldwell Banker Advantage
Source: Doorify MLS,MLS#: 10128524
Facts & features
Interior
Bedrooms & bathrooms
- Bedrooms: 4
- Bathrooms: 4
- Full bathrooms: 3
- 1/2 bathrooms: 1
Heating
- Central, Fireplace(s), Forced Air, Natural Gas, Zoned
Cooling
- Attic Fan, Ceiling Fan(s), Central Air, Zoned
Appliances
- Included: Built-In Gas Oven, Cooktop, Dishwasher, Disposal, Gas Cooktop, Microwave, Plumbed For Ice Maker, Stainless Steel Appliance(s), Oven, Water Heater, Water Purifier
- Laundry: Laundry Room, Lower Level, Main Level, Sink
Features
- Bar, Bathtub/Shower Combination, Bookcases, Built-in Features, Pantry, Cathedral Ceiling(s), Ceiling Fan(s), Central Vacuum, Central Vacuum Prewired, Chandelier, Crown Molding, Double Vanity, Entrance Foyer, Granite Counters, High Ceilings, High Speed Internet, Open Floorplan, Master Downstairs, Radon Mitigation, Recessed Lighting, Separate Shower, Smooth Ceilings, Soaking Tub, Sound System, Storage, Tray Ceiling(s), Vaulted Ceiling(s), Walk-In Closet(s), Walk-In Shower, Wet Bar, Wired for Sound
- Flooring: Carpet, Ceramic Tile, Hardwood, Tile
- Doors: French Doors
- Windows: Aluminum Frames, Insulated Windows, Shutters
- Basement: Crawl Space
- Number of fireplaces: 1
- Fireplace features: Gas Log, Living Room
Interior area
- Total structure area: 4,184
- Total interior livable area: 4,184 sqft
- Finished area above ground: 4,184
- Finished area below ground: 0
Property
Parking
- Total spaces: 3
- Parking features: Attached, Concrete, Driveway, Electric Vehicle Charging Station(s), Garage Door Opener, Garage Faces Side, Lighted, Paved
- Attached garage spaces: 3
Features
- Levels: Two
- Stories: 2
- Patio & porch: Deck, Front Porch, Rear Porch, Screened
- Exterior features: Built-in Barbecue, Fenced Yard, Outdoor Grill, Private Yard, Rain Gutters
- Pool features: None
- Spa features: None
- Fencing: Back Yard, Chain Link, Partial
- Has view: Yes
- View description: Trees/Woods
Lot
- Size: 3.88 Acres
- Features: Back Yard, Front Yard, Hardwood Trees, Landscaped, Many Trees, Partially Cleared, Wooded
Details
- Additional structures: None
- Parcel number: 0184173
- Special conditions: Standard
Construction
Type & style
- Home type: SingleFamily
- Architectural style: Transitional
- Property subtype: Single Family Residence, Residential
Materials
- Brick, Brick Veneer, Fiber Cement
- Foundation: Brick/Mortar
- Roof: Shingle
Condition
- New construction: No
- Year built: 2004
- Major remodel year: 2004
Utilities & green energy
- Sewer: Septic Tank
- Water: Well
- Utilities for property: Electricity Connected, Natural Gas Connected, Septic Connected, Water Connected
Community & HOA
Community
- Subdivision: Canonbie
HOA
- Has HOA: No
Location
- Region: Wake Forest
Financial & listing details
- Price per square foot: $227/sqft
- Tax assessed value: $869,843
- Annual tax amount: $5,583
- Date on market: 10/23/2025
- Road surface type: Paved