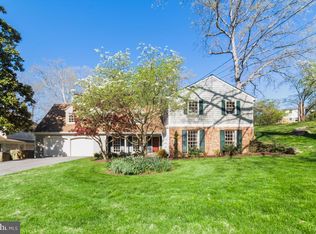Are you living/learning/working under one roof? Seeking more space? This property is the answer! We are proud to present this turn-key colonial in Burning Tree Estates! This elegant home offers a spacious, open and sun-filled floor plan, with over 5200 finished sq ft and a gorgeous .46 acre lot, backing to the grounds of Burning Tree Country Club, providing a serene & private setting. The main level features a welcoming foyer, formal powder room, spacious living room w/FP, and a sun room w/vaulted ceilings overlooking the large, level backyard. You'll love the renovated eat-in kitchen featuring ample cabinetry, a double-oven, gas cooktop, & granite countertops, plus bar seating & a separate breakfast area. The kitchen opens to a family room w/gas FP. For formal entertaining, there's a separate elegant dining room w/a beautiful bay window. Don't miss the convenient main level laundry room, plus a mud room w/tons of storage space, an additional full bath (perfect for pet bathing!) and access to the large, 2 car garage. Make your way upstairs to find a terrific owner's suite with 2 spacious walk-in closets & a tastefully renovated bathroom.The upper level also features 3 more, adequately sized bedrooms or home office/learning spaces, w/great closets and another renovated hall bath. Still looking for more space to spread out? The finished lower level provides a great recreation room w/FP and wet bar, a large craft room/area w/utility sink, an exercise room, a full bathroom, and a guest suite or home office.Other notable features include hardwood floors, tons of built-ins, new paint throughout, new lower level carpet, extensive new landscaping & more! Located in the coveted Walt Whitman School district and on one of the prettiest streets in Bethesda! An incredible value- make this YOUR new home today!
This property is off market, which means it's not currently listed for sale or rent on Zillow. This may be different from what's available on other websites or public sources.

