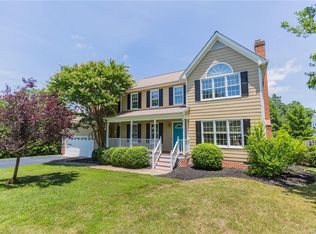Sold for $381,000 on 04/04/25
$381,000
7607 Whirlaway Dr, Midlothian, VA 23112
4beds
1,692sqft
Single Family Residence
Built in 1996
0.33 Acres Lot
$391,000 Zestimate®
$225/sqft
$2,499 Estimated rent
Home value
$391,000
$371,000 - $411,000
$2,499/mo
Zestimate® history
Loading...
Owner options
Explore your selling options
What's special
Welcome Home! This home is updated throughout including 3 year old roof!! Granite countertops, LVP flooring, stainless appliances, subway tile back splash! Great room includes brick wood burning fireplace and LVP flooring; Kitchen includes LVP flooring, granite countertops and subway tile backsplash, stainless appliances; 1st floor includes 2 bedrooms and full bath; utility room/closet with built in shelving; 2 nd floor includes 2 large bedrooms with 2nd full bath! 20 x 11 deck with gazebo for shade! enjoy summer days in the above ground pool and cool nights around the fire pit and fish pond!
Zillow last checked: 8 hours ago
Listing updated: April 04, 2025 at 03:00pm
Listed by:
Ronda Bradley-Gallagher 804-305-9900,
Bradley Real Estate, LLC
Bought with:
David Patsel, 0225088112
Napier Realtors, ERA
Source: CVRMLS,MLS#: 2504457 Originating MLS: Central Virginia Regional MLS
Originating MLS: Central Virginia Regional MLS
Facts & features
Interior
Bedrooms & bathrooms
- Bedrooms: 4
- Bathrooms: 2
- Full bathrooms: 2
Primary bedroom
- Description: Double closet/dormer window
- Level: Second
- Dimensions: 16.0 x 18.0
Bedroom 2
- Description: double closet/dormer window
- Level: Second
- Dimensions: 11.0 x 15.0
Bedroom 3
- Description: carpet/closet
- Level: First
- Dimensions: 11.0 x 13.0
Bedroom 4
- Description: carpet/closet
- Level: First
- Dimensions: 11.0 x 11.0
Other
- Description: Tub
- Level: First
Other
- Description: Tub
- Level: Second
Great room
- Description: LVP Flooring/brick fp
- Level: First
- Dimensions: 11.0 x 20.0
Kitchen
- Description: LVP flooring/stainless appliances
- Level: First
- Dimensions: 13.0 x 17.0
Heating
- Electric, Heat Pump
Cooling
- Central Air, Heat Pump
Appliances
- Included: Dishwasher, Electric Cooking, Electric Water Heater, Disposal, Microwave
- Laundry: Washer Hookup, Dryer Hookup
Features
- Bedroom on Main Level, Breakfast Area, Ceiling Fan(s), Eat-in Kitchen, Fireplace, Granite Counters, Pantry
- Flooring: Carpet, Vinyl, Wood
- Basement: Crawl Space
- Attic: Access Only
- Number of fireplaces: 1
- Fireplace features: Masonry
Interior area
- Total interior livable area: 1,692 sqft
- Finished area above ground: 1,692
Property
Parking
- Parking features: Driveway, Paved
- Has uncovered spaces: Yes
Features
- Patio & porch: Front Porch, Deck
- Exterior features: Deck, Storage, Shed, Paved Driveway
- Pool features: Above Ground, Pool
- Fencing: Back Yard,Fenced
Lot
- Size: 0.33 Acres
Details
- Parcel number: 729665728400000
- Zoning description: R12
Construction
Type & style
- Home type: SingleFamily
- Architectural style: Cape Cod
- Property subtype: Single Family Residence
Materials
- Drywall, Frame, Vinyl Siding
- Roof: Composition
Condition
- Resale
- New construction: No
- Year built: 1996
Utilities & green energy
- Sewer: Public Sewer
- Water: Public
Community & neighborhood
Location
- Region: Midlothian
- Subdivision: Deer Run
Other
Other facts
- Ownership: Individuals
- Ownership type: Sole Proprietor
Price history
| Date | Event | Price |
|---|---|---|
| 4/4/2025 | Sold | $381,000+0.3%$225/sqft |
Source: | ||
| 3/3/2025 | Pending sale | $379,950$225/sqft |
Source: | ||
| 2/24/2025 | Listed for sale | $379,950+22.6%$225/sqft |
Source: | ||
| 11/19/2021 | Sold | $310,000+10.7%$183/sqft |
Source: | ||
| 10/10/2021 | Pending sale | $280,000$165/sqft |
Source: | ||
Public tax history
| Year | Property taxes | Tax assessment |
|---|---|---|
| 2025 | $2,960 +3.4% | $332,600 +4.6% |
| 2024 | $2,862 +1.9% | $318,000 +3% |
| 2023 | $2,809 +8.7% | $308,700 +9.9% |
Find assessor info on the county website
Neighborhood: 23112
Nearby schools
GreatSchools rating
- 6/10Spring Run Elementary SchoolGrades: PK-5Distance: 0.4 mi
- 4/10Bailey Bridge Middle SchoolGrades: 6-8Distance: 2.3 mi
- 4/10Manchester High SchoolGrades: 9-12Distance: 2 mi
Schools provided by the listing agent
- Elementary: Spring Run
- Middle: Bailey Bridge
- High: Manchester
Source: CVRMLS. This data may not be complete. We recommend contacting the local school district to confirm school assignments for this home.
Get a cash offer in 3 minutes
Find out how much your home could sell for in as little as 3 minutes with a no-obligation cash offer.
Estimated market value
$391,000
Get a cash offer in 3 minutes
Find out how much your home could sell for in as little as 3 minutes with a no-obligation cash offer.
Estimated market value
$391,000
