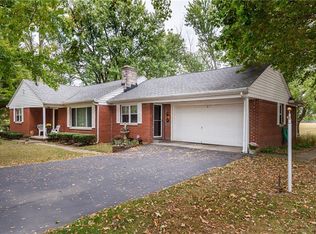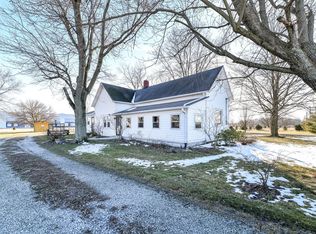Looking For A Home With A Good Bit Of Space, Off The Beaten Path, But Close To Everything...Here It Is! A Glimpse Of Country Living At Its Best. Lots Of Space In This 3 Bed 1 And A Half Bath With A Massive Yard Complete With 24x40 Pole Barn! Mature Trees And Well Manicured Landscaping Greet You When You Arrive. The Home Is Adorned With A Huge Family Room W/ Wood Burning Fireplace & A Large Living Room. The Updated Kitchen Has Granite Counters. Other Upgrades.... Bath Has New Tub Surround, Laundry Room And 1/2 Bath Has Newer Tile. Roof & Gutter Guards In 2014, Heat Pump In 2016, New Pex Piping From House To Septic In 2020. Some Personal Touches Will Makes This One Perfect! Mt. Vernon Schools And Close To I-70. Take A Look!
This property is off market, which means it's not currently listed for sale or rent on Zillow. This may be different from what's available on other websites or public sources.

