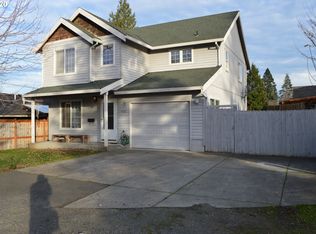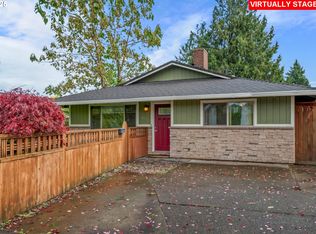Sold
$473,000
7607 NE Prescott St, Portland, OR 97218
5beds
2,214sqft
Residential, Single Family Residence
Built in 1935
5,662.8 Square Feet Lot
$497,300 Zestimate®
$214/sqft
$3,026 Estimated rent
Home value
$497,300
$472,000 - $527,000
$3,026/mo
Zestimate® history
Loading...
Owner options
Explore your selling options
What's special
Don't be fooled by the exterior, this home lives large! Hardwood floors on main level, as well as 2 bedrooms and a fully remodeled bath! A cozy living room area, updated kitchen with granite counters and tile floor opening to a nice dining area! Two bedrooms upstairs, a nice family room + bedroom & laundry area downstairs (with legal egress), a good-sized fenced yard with covered deck, a raised bed garden, and private RV parking too! Hurry to see this one before it's gone!! [Home Energy Score = 1. HES Report at https://rpt.greenbuildingregistry.com/hes/OR10000003]
Zillow last checked: 8 hours ago
Listing updated: May 24, 2023 at 09:01am
Listed by:
Christopher Kelly 503-880-7321,
Berkshire Hathaway HomeServices NW Real Estate,
Jamey Nedelisky 971-533-6635,
Berkshire Hathaway HomeServices NW Real Estate
Bought with:
Pam Blair, 200409214
YogaBug Real Estate LLC
Source: RMLS (OR),MLS#: 23355356
Facts & features
Interior
Bedrooms & bathrooms
- Bedrooms: 5
- Bathrooms: 1
- Full bathrooms: 1
- Main level bathrooms: 1
Primary bedroom
- Features: Wallto Wall Carpet
- Level: Main
- Area: 110
- Dimensions: 11 x 10
Bedroom 2
- Features: Wallto Wall Carpet
- Level: Main
- Area: 110
- Dimensions: 11 x 10
Bedroom 3
- Features: Wallto Wall Carpet
- Level: Upper
- Area: 143
- Dimensions: 13 x 11
Bedroom 4
- Features: Vinyl Floor
- Level: Lower
- Area: 136
- Dimensions: 17 x 8
Bedroom 5
- Features: Wallto Wall Carpet
- Level: Upper
- Area: 130
- Dimensions: 13 x 10
Dining room
- Features: Tile Floor
- Level: Main
- Area: 64
- Dimensions: 8 x 8
Family room
- Features: Vinyl Floor
- Level: Lower
- Area: 322
- Dimensions: 23 x 14
Kitchen
- Features: Tile Floor
- Level: Main
- Area: 140
- Width: 10
Living room
- Features: Hardwood Floors
- Level: Main
- Area: 198
- Dimensions: 18 x 11
Heating
- Forced Air
Cooling
- None
Appliances
- Included: Dishwasher, Disposal, Free-Standing Range, Range Hood, Stainless Steel Appliance(s), Gas Water Heater
- Laundry: Laundry Room
Features
- Ceiling Fan(s), Granite
- Flooring: Hardwood, Tile, Vinyl, Wall to Wall Carpet
- Windows: Double Pane Windows, Vinyl Frames
- Basement: Finished,Full
Interior area
- Total structure area: 2,214
- Total interior livable area: 2,214 sqft
Property
Parking
- Parking features: Driveway, RV Access/Parking
- Has uncovered spaces: Yes
Accessibility
- Accessibility features: Main Floor Bedroom Bath, Minimal Steps, Accessibility
Features
- Levels: Two
- Stories: 2
- Patio & porch: Covered Deck, Covered Patio, Deck
- Exterior features: Yard
- Fencing: Fenced
Lot
- Size: 5,662 sqft
- Dimensions: 5437 SF
- Features: Level, SqFt 5000 to 6999
Details
- Additional structures: RVParking
- Parcel number: R113578
Construction
Type & style
- Home type: SingleFamily
- Architectural style: Traditional
- Property subtype: Residential, Single Family Residence
Materials
- Aluminum Siding
- Foundation: Concrete Perimeter, Slab
- Roof: Composition
Condition
- Resale
- New construction: No
- Year built: 1935
Utilities & green energy
- Gas: Gas
- Sewer: Public Sewer
- Water: Public
Community & neighborhood
Location
- Region: Portland
Other
Other facts
- Listing terms: Cash,Conventional,FHA,VA Loan
- Road surface type: Paved
Price history
| Date | Event | Price |
|---|---|---|
| 5/24/2023 | Sold | $473,000-2.4%$214/sqft |
Source: | ||
| 4/25/2023 | Pending sale | $484,800$219/sqft |
Source: | ||
| 4/19/2023 | Price change | $484,800-3%$219/sqft |
Source: | ||
| 4/5/2023 | Listed for sale | $499,800+42.8%$226/sqft |
Source: | ||
| 9/28/2018 | Sold | $349,900$158/sqft |
Source: | ||
Public tax history
| Year | Property taxes | Tax assessment |
|---|---|---|
| 2024 | $5,155 +4% | $192,680 +3% |
| 2023 | $4,957 +2.2% | $187,070 +3% |
| 2022 | $4,850 +1.7% | $181,630 +3% |
Find assessor info on the county website
Neighborhood: Cully
Nearby schools
GreatSchools rating
- 8/10Scott Elementary SchoolGrades: K-5Distance: 0.5 mi
- 6/10Roseway Heights SchoolGrades: 6-8Distance: 0.8 mi
- 4/10Leodis V. McDaniel High SchoolGrades: 9-12Distance: 1 mi
Schools provided by the listing agent
- Elementary: Scott
- Middle: Roseway Heights
- High: Leodis Mcdaniel
Source: RMLS (OR). This data may not be complete. We recommend contacting the local school district to confirm school assignments for this home.
Get a cash offer in 3 minutes
Find out how much your home could sell for in as little as 3 minutes with a no-obligation cash offer.
Estimated market value
$497,300
Get a cash offer in 3 minutes
Find out how much your home could sell for in as little as 3 minutes with a no-obligation cash offer.
Estimated market value
$497,300

