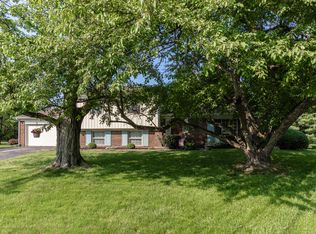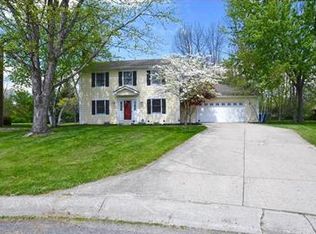Sold
$320,700
7607 Dartmouth Rd, Indianapolis, IN 46260
3beds
1,695sqft
Residential, Single Family Residence
Built in 1976
0.44 Acres Lot
$331,100 Zestimate®
$189/sqft
$2,028 Estimated rent
Home value
$331,100
$305,000 - $361,000
$2,028/mo
Zestimate® history
Loading...
Owner options
Explore your selling options
What's special
Welcome to this beautiful 3-bedroom, 2-bathroom home with LARGE yard! As you enter, you'll be greeted by a bright and airy sunroom with skylights AND a cozy wood-burning fireplace in the living room that creates a warm and inviting atmosphere. The formal dining room is ideal for family gatherings and special occasions. Home has brand-new carpet in the bedrooms (2024) and durable vinyl flooring throughout the main living areas, freshly painted cabinets in the eat-in kitchen and a corner cabinet for keepsakes and treasures. The huge backyard is a standout feature, offering endless possibilities for outdoor activities, gardening or just grillin' on the deck. The deck is freshly painted and new boards installed where needed in 2024, is perfect for enjoying the outdoors and complimenting the yard. Don't miss out on this fantastic opportunity!
Zillow last checked: 8 hours ago
Listing updated: April 03, 2025 at 11:45am
Listing Provided by:
Brenda Cook 317-945-7463,
F.C. Tucker Company
Bought with:
Shelly Walters-Cifelli
F.C. Tucker Company
Source: MIBOR as distributed by MLS GRID,MLS#: 22003708
Facts & features
Interior
Bedrooms & bathrooms
- Bedrooms: 3
- Bathrooms: 2
- Full bathrooms: 2
- Main level bathrooms: 2
- Main level bedrooms: 3
Primary bedroom
- Features: Carpet
- Level: Main
- Area: 196 Square Feet
- Dimensions: 14x14
Bedroom 2
- Features: Carpet
- Level: Main
- Area: 143 Square Feet
- Dimensions: 13x11
Bedroom 3
- Features: Carpet
- Level: Main
- Area: 132 Square Feet
- Dimensions: 12x11
Dining room
- Features: Vinyl Plank
- Level: Main
- Area: 132 Square Feet
- Dimensions: 12x11
Great room
- Features: Vinyl Plank
- Level: Main
- Area: 266 Square Feet
- Dimensions: 19x14
Kitchen
- Features: Vinyl Plank
- Level: Main
- Area: 180 Square Feet
- Dimensions: 15x12
Sun room
- Features: Luxury Vinyl Plank
- Level: Main
- Area: 154 Square Feet
- Dimensions: 14x11
Heating
- Forced Air, Electric
Cooling
- Has cooling: Yes
Appliances
- Included: Dishwasher, Disposal, Microwave, Electric Oven, Electric Water Heater, Water Softener Owned
- Laundry: Main Level
Features
- Attic Access, Eat-in Kitchen, High Speed Internet
- Windows: Windows Vinyl
- Has basement: No
- Attic: Access Only
- Number of fireplaces: 1
- Fireplace features: Great Room, Wood Burning
Interior area
- Total structure area: 1,695
- Total interior livable area: 1,695 sqft
Property
Parking
- Total spaces: 2
- Parking features: Attached
- Attached garage spaces: 2
- Details: Garage Parking Other(Finished Garage, Service Door)
Features
- Levels: One
- Stories: 1
- Patio & porch: Deck, Covered
- Exterior features: Fire Pit
Lot
- Size: 0.44 Acres
- Features: Cul-De-Sac, Mature Trees
Details
- Parcel number: 490327115006000800
- Horse amenities: None
Construction
Type & style
- Home type: SingleFamily
- Architectural style: Ranch
- Property subtype: Residential, Single Family Residence
Materials
- Brick, Wood
- Foundation: Crawl Space
Condition
- New construction: No
- Year built: 1976
Utilities & green energy
- Water: Municipal/City
- Utilities for property: Sewer Connected
Community & neighborhood
Location
- Region: Indianapolis
- Subdivision: Northbrook
Price history
| Date | Event | Price |
|---|---|---|
| 4/1/2025 | Sold | $320,700-2.8%$189/sqft |
Source: | ||
| 3/28/2025 | Pending sale | $330,000$195/sqft |
Source: | ||
| 11/25/2024 | Listed for sale | $330,000+113.5%$195/sqft |
Source: | ||
| 12/2/2013 | Sold | $154,575-6.3%$91/sqft |
Source: | ||
| 11/12/2013 | Pending sale | $165,000$97/sqft |
Source: F.C. Tucker Company, Inc. #21255795 Report a problem | ||
Public tax history
| Year | Property taxes | Tax assessment |
|---|---|---|
| 2024 | $2,444 -12.1% | $235,400 +1.4% |
| 2023 | $2,779 +20.9% | $232,100 -0.5% |
| 2022 | $2,299 +23.2% | $233,300 +18.2% |
Find assessor info on the county website
Neighborhood: Delaware Trail
Nearby schools
GreatSchools rating
- 4/10Willow Lake Elementary SchoolGrades: K-5Distance: 0.5 mi
- 3/10Westlane Middle SchoolGrades: 6-8Distance: 0.6 mi
- 7/10North Central High SchoolGrades: 9-12Distance: 3.1 mi
Get a cash offer in 3 minutes
Find out how much your home could sell for in as little as 3 minutes with a no-obligation cash offer.
Estimated market value$331,100
Get a cash offer in 3 minutes
Find out how much your home could sell for in as little as 3 minutes with a no-obligation cash offer.
Estimated market value
$331,100

