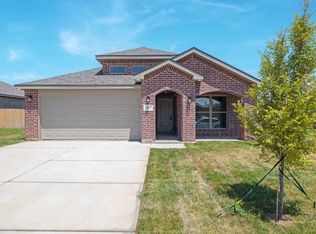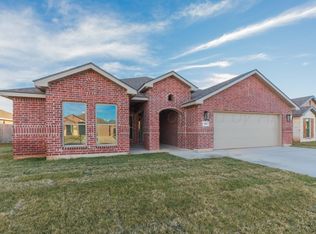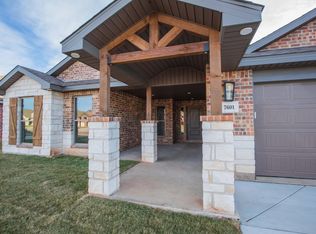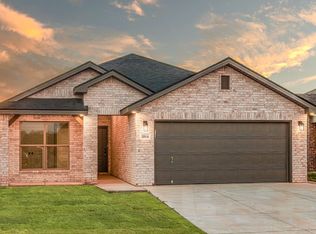Our Penny floor plan is an excellent investment offering the most efficient and affordable use of space for home buyers in need of more room!The Penny floor plan features:Brick exterior with cedar accents and a covered entrywayLuxury vinyl plank flooring in the home's common areasOpen-concept kitchen, living, and dining areaGranite or quartz countertops throughoutSpacious kitchen island with bar seatingStainless steel appliancesEnclosed pantryPremium plumbing and lighting fixturesSecluded master suite with walk-in closet and double vanityCovered back patio
This property is off market, which means it's not currently listed for sale or rent on Zillow. This may be different from what's available on other websites or public sources.



