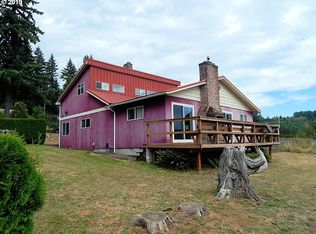Sold
$429,000
76066 Atkins Rd, Rainier, OR 97048
3beds
2,132sqft
Residential, Manufactured Home
Built in 1995
0.84 Acres Lot
$425,900 Zestimate®
$201/sqft
$2,064 Estimated rent
Home value
$425,900
Estimated sales range
Not available
$2,064/mo
Zestimate® history
Loading...
Owner options
Explore your selling options
What's special
Welcome to this inviting 3-bedroom, 2-bathroom home offering 2,132 sq ft of comfortable living space, complete with a shop, & detached 2-car garage situated on .82 acre. This home is abundant with natural light accentuating new LVP flooring throughout the main living areas and new carpeting in bedrooms. The vaulted ceiling living room is airy and bright, featuring a large window that fills the space with sunlight. The kitchen boasts ample cabinet storage, a pantry, breakfast nook & bar, making it a chef's delight & perfect for entertaining! Flowing seamlessly from the kitchen is a formal dining room with a sliding door providing easy access to the expansive backyard. The primary bedroom suite includes a spacious walk-in closet and an ensuite bathroom with double sinks and with walk-in low-step shower, ensuring comfort and convenience. For added practicality, the ensuite bathroom flows into the laundry room, making chores effortless. Two additional generously sized bedrooms also feature large walk-in closets, offering plenty of storage space for organization. Outside, the backyard beckons with its tranquil ambiance, complete with a deck, perfect for relaxing or entertaining guests in a serene setting. Additionally, the 35X35 shop offers plenty of room for RV parking, hobbies, vehicles, and storage, catering to all your needs. This home is tied down & can be financed with traditional loan programs. Don't miss the opportunity to make this charming property your new home.
Zillow last checked: 8 hours ago
Listing updated: October 23, 2025 at 03:36am
Listed by:
Michele Montoya 503-453-7242,
MORE Realty
Bought with:
Tim Hyun, 201237808
Keller Williams Realty Portland Premiere
Source: RMLS (OR),MLS#: 24168489
Facts & features
Interior
Bedrooms & bathrooms
- Bedrooms: 3
- Bathrooms: 2
- Full bathrooms: 2
- Main level bathrooms: 2
Primary bedroom
- Features: Shower, Suite, Walkin Closet, Wallto Wall Carpet
- Level: Main
- Area: 221
- Dimensions: 17 x 13
Bedroom 2
- Features: Walkin Closet, Wallto Wall Carpet
- Level: Main
- Area: 168
- Dimensions: 12 x 14
Bedroom 3
- Features: Laminate Flooring, Walkin Closet
- Level: Main
Dining room
- Features: Sliding Doors, Laminate Flooring
- Level: Main
- Area: 150
- Dimensions: 15 x 10
Family room
- Level: Main
Kitchen
- Features: Dishwasher, Eat Bar, Kitchen Dining Room Combo, Microwave, Pantry, Free Standing Refrigerator, Laminate Flooring
- Level: Main
- Area: 273
- Width: 13
Living room
- Features: Laminate Flooring, Vaulted Ceiling
- Level: Main
- Area: 273
- Dimensions: 21 x 13
Heating
- Forced Air
Cooling
- Window Unit(s)
Appliances
- Included: Dishwasher, Free-Standing Range, Free-Standing Refrigerator, Microwave, Plumbed For Ice Maker, Range Hood, Electric Water Heater
- Laundry: Laundry Room
Features
- High Ceilings, High Speed Internet, Vaulted Ceiling(s), Walk-In Closet(s), Eat Bar, Kitchen Dining Room Combo, Pantry, Shower, Suite
- Flooring: Laminate, Wall to Wall Carpet
- Doors: Sliding Doors
- Windows: Vinyl Frames
- Basement: Crawl Space
Interior area
- Total structure area: 2,132
- Total interior livable area: 2,132 sqft
Property
Parking
- Total spaces: 3
- Parking features: Driveway, Secured, RV Access/Parking, RV Boat Storage, Detached
- Garage spaces: 3
- Has uncovered spaces: Yes
Accessibility
- Accessibility features: Ground Level, Main Floor Bedroom Bath, Minimal Steps, One Level, Utility Room On Main, Walkin Shower, Accessibility
Features
- Levels: One
- Stories: 1
- Patio & porch: Covered Deck, Porch
- Exterior features: Yard
- Fencing: Fenced
- Has view: Yes
- View description: Territorial
Lot
- Size: 0.84 Acres
- Features: Level, SqFt 20000 to Acres1
Details
- Additional structures: Outbuilding, PoultryCoop, RVParking, RVBoatStorage
- Parcel number: 20727
Construction
Type & style
- Home type: MobileManufactured
- Property subtype: Residential, Manufactured Home
Materials
- Vinyl Siding
- Foundation: Other, Skirting
- Roof: Metal
Condition
- Resale
- New construction: No
- Year built: 1995
Utilities & green energy
- Sewer: Septic Tank
- Water: Well
Community & neighborhood
Location
- Region: Rainier
Other
Other facts
- Body type: Double Wide
- Listing terms: Cash,Conventional,FHA,VA Loan
- Road surface type: Paved
Price history
| Date | Event | Price |
|---|---|---|
| 10/1/2024 | Sold | $429,000+0.9%$201/sqft |
Source: | ||
| 8/19/2024 | Pending sale | $425,000$199/sqft |
Source: | ||
| 7/18/2024 | Listed for sale | $425,000+37.1%$199/sqft |
Source: | ||
| 10/13/2020 | Sold | $310,000+3.7%$145/sqft |
Source: | ||
| 9/5/2020 | Pending sale | $299,000$140/sqft |
Source: Real Living The Real Estate Gr #20300065 Report a problem | ||
Public tax history
| Year | Property taxes | Tax assessment |
|---|---|---|
| 2024 | $2,827 | $233,130 |
Find assessor info on the county website
Neighborhood: 97048
Nearby schools
GreatSchools rating
- 4/10Hudson Park Elementary SchoolGrades: K-6Distance: 3.1 mi
- 6/10Rainier Jr/Sr High SchoolGrades: 7-12Distance: 3.2 mi
Schools provided by the listing agent
- Elementary: Hudson Park
- Middle: Rainier
- High: Rainier
Source: RMLS (OR). This data may not be complete. We recommend contacting the local school district to confirm school assignments for this home.
