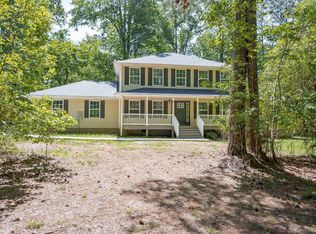Sold for $250,000
Street View
$250,000
7606 Winfield Rd, Appling, GA 30802
5beds
3baths
2,744sqft
SingleFamily
Built in 2007
3.41 Acres Lot
$-- Zestimate®
$91/sqft
$2,562 Estimated rent
Home value
Not available
Estimated sales range
Not available
$2,562/mo
Zestimate® history
Loading...
Owner options
Explore your selling options
What's special
7606 Winfield Rd, Appling, GA 30802 is a single family home that contains 2,744 sq ft and was built in 2007. It contains 5 bedrooms and 3.5 bathrooms. This home last sold for $250,000 in November 2024.
The Rent Zestimate for this home is $2,562/mo.
Facts & features
Interior
Bedrooms & bathrooms
- Bedrooms: 5
- Bathrooms: 3.5
Interior area
- Total interior livable area: 2,744 sqft
Property
Features
- Exterior features: Other
Lot
- Size: 3.41 Acres
Details
- Parcel number: 001001F
Construction
Type & style
- Home type: SingleFamily
Materials
- Other
Condition
- Year built: 2007
Community & neighborhood
Location
- Region: Appling
Price history
| Date | Event | Price |
|---|---|---|
| 11/7/2024 | Sold | $250,000$91/sqft |
Source: Public Record Report a problem | ||
Public tax history
| Year | Property taxes | Tax assessment |
|---|---|---|
| 2024 | $4,058 +18% | $406,256 +20.2% |
| 2023 | $3,439 +0% | $337,910 +2.1% |
| 2022 | $3,439 +6.7% | $331,043 +11.7% |
Find assessor info on the county website
Neighborhood: 30802
Nearby schools
GreatSchools rating
- 8/10North Columbia Elementary SchoolGrades: PK-5Distance: 6.4 mi
- 4/10Harlem Middle SchoolGrades: 6-8Distance: 12.5 mi
- 5/10Harlem High SchoolGrades: 9-12Distance: 13.9 mi
Get pre-qualified for a loan
At Zillow Home Loans, we can pre-qualify you in as little as 5 minutes with no impact to your credit score.An equal housing lender. NMLS #10287.
